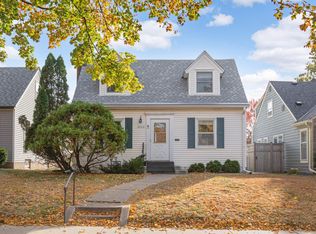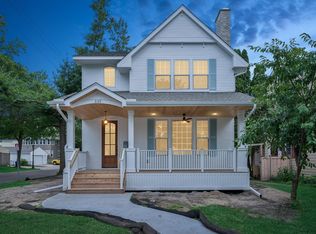Closed
$565,000
2116 Scheffer Ave, Saint Paul, MN 55116
4beds
2,674sqft
Single Family Residence
Built in 1941
5,227.2 Square Feet Lot
$583,900 Zestimate®
$211/sqft
$3,260 Estimated rent
Home value
$583,900
$543,000 - $631,000
$3,260/mo
Zestimate® history
Loading...
Owner options
Explore your selling options
What's special
Welcome to your dream home in Highland Park! This well-maintained 4-bedroom, 3-bathroom residence sits on a corner lot, offering a perfect blend of charm and functionality. Located near the river, great for walking and biking paths, this home boasts an open-concept living area with a gourmet kitchen. The finished basement is perfect for entertaining. Enjoy the convenience of the newly built 2-car garage and the privacy of the fully fenced backyard. Don't miss out on this opportunity!
Zillow last checked: 8 hours ago
Listing updated: April 17, 2025 at 11:13pm
Listed by:
Laura Scheidecker 651-214-3499,
Cardinal Realty Co.
Bought with:
Charlie Braman
Coldwell Banker Realty
Source: NorthstarMLS as distributed by MLS GRID,MLS#: 6501647
Facts & features
Interior
Bedrooms & bathrooms
- Bedrooms: 4
- Bathrooms: 3
- Full bathrooms: 1
- 3/4 bathrooms: 1
- 1/2 bathrooms: 1
Bedroom 1
- Level: Main
- Area: 165 Square Feet
- Dimensions: 15x11
Bedroom 2
- Level: Main
- Area: 132 Square Feet
- Dimensions: 12x11
Bedroom 3
- Level: Upper
- Area: 220 Square Feet
- Dimensions: 22x10
Bedroom 4
- Level: Upper
- Area: 120 Square Feet
- Dimensions: 12x10
Dining room
- Level: Main
- Area: 120 Square Feet
- Dimensions: 12x10
Family room
- Level: Lower
- Area: 550 Square Feet
- Dimensions: 25x22
Foyer
- Level: Main
- Area: 36 Square Feet
- Dimensions: 06x06
Kitchen
- Level: Main
- Area: 117 Square Feet
- Dimensions: 13x09
Laundry
- Level: Lower
- Area: 100 Square Feet
- Dimensions: 10x10
Living room
- Level: Main
- Area: 270 Square Feet
- Dimensions: 18x15
Heating
- Forced Air
Cooling
- Central Air
Appliances
- Included: Dishwasher, Dryer, Microwave, Range, Refrigerator, Washer
Features
- Basement: Finished,Full
- Has fireplace: No
Interior area
- Total structure area: 2,674
- Total interior livable area: 2,674 sqft
- Finished area above ground: 1,667
- Finished area below ground: 614
Property
Parking
- Total spaces: 2
- Parking features: Detached
- Garage spaces: 2
- Details: Garage Dimensions (22x22)
Accessibility
- Accessibility features: None
Features
- Levels: One and One Half
- Stories: 1
Lot
- Size: 5,227 sqft
- Dimensions: 40 x 125
Details
- Foundation area: 1007
- Parcel number: 082823440112
- Zoning description: Residential-Multi-Family
Construction
Type & style
- Home type: SingleFamily
- Property subtype: Single Family Residence
Materials
- Brick/Stone, Metal Siding, Vinyl Siding
- Roof: Age 8 Years or Less,Asphalt
Condition
- Age of Property: 84
- New construction: No
- Year built: 1941
Utilities & green energy
- Gas: Natural Gas
- Sewer: City Sewer/Connected
- Water: City Water/Connected
Community & neighborhood
Location
- Region: Saint Paul
- Subdivision: Saint Catherine Park, Second Ad
HOA & financial
HOA
- Has HOA: No
Price history
| Date | Event | Price |
|---|---|---|
| 4/16/2024 | Sold | $565,000-3.4%$211/sqft |
Source: | ||
| 3/25/2024 | Pending sale | $585,000$219/sqft |
Source: | ||
| 3/15/2024 | Listed for sale | $585,000+6.7%$219/sqft |
Source: | ||
| 3/19/2021 | Sold | $548,500-4.6%$205/sqft |
Source: | ||
| 2/7/2021 | Listed for sale | $574,900+94.9%$215/sqft |
Source: Owner | ||
Public tax history
| Year | Property taxes | Tax assessment |
|---|---|---|
| 2024 | $8,996 +3.4% | $586,300 +2.7% |
| 2023 | $8,704 +74.8% | $570,700 +4.4% |
| 2022 | $4,980 +0.2% | $546,900 +74.1% |
Find assessor info on the county website
Neighborhood: Highland
Nearby schools
GreatSchools rating
- 10/10Horace Mann SchoolGrades: PK-5Distance: 0.2 mi
- 3/10Highland Middle SchoolGrades: 6-8Distance: 1.3 mi
- 8/10Highland Park Senior High SchoolGrades: 9-12Distance: 1.3 mi
Get a cash offer in 3 minutes
Find out how much your home could sell for in as little as 3 minutes with a no-obligation cash offer.
Estimated market value
$583,900
Get a cash offer in 3 minutes
Find out how much your home could sell for in as little as 3 minutes with a no-obligation cash offer.
Estimated market value
$583,900

