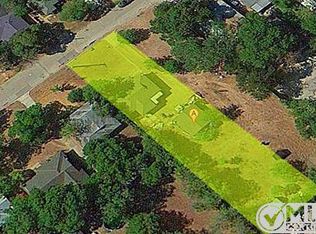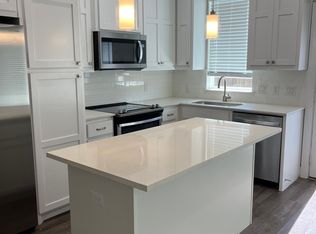Check out this spacious floorplan perfect for roommates! This end unit is nestled in the back of the complex for a quiet living experience. The wrap around windows on the first level make the living and kitchen shine. The big outdoor patio is connected to the living area for seamless entertaining. Upstairs you will find two oversized bedrooms complete with their own bath and walk-in closet. Both bedrooms allow for a king size bed, office space and dresser. You can't beat this location in the heart of Dallas! Schedule your showing today! Flexible lease options! Ask the agent today for more details! Pets are case-by-case. The tenant pays electricity and internet. No smoking.
This property is off market, which means it's not currently listed for sale or rent on Zillow. This may be different from what's available on other websites or public sources.

