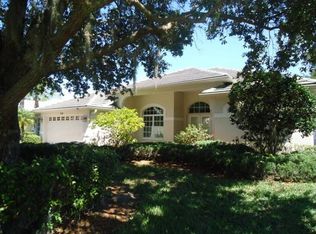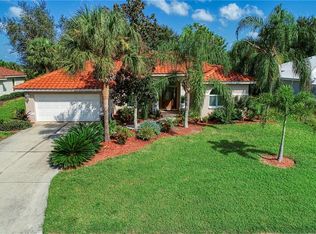Sold for $490,000 on 05/15/24
$490,000
2116 Timucua Trl, Nokomis, FL 34275
3beds
2,362sqft
Single Family Residence
Built in 1997
0.25 Acres Lot
$468,400 Zestimate®
$207/sqft
$3,017 Estimated rent
Home value
$468,400
$426,000 - $515,000
$3,017/mo
Zestimate® history
Loading...
Owner options
Explore your selling options
What's special
One or more photo(s) has been virtually staged. Step into your new sanctuary, where work and relaxation seamlessly intertwine. This custom built two bedroom home boasts an office space that could be converted into a true bedroom, but is perfect for pursuing your passions or tackling your tasks with ease. Delight in the spacious living and family rooms designed for memorable gatherings and cozy nights in. Take a moment to unwind on the tranquil back patio. Discover the convenience of storage under heat and air; this versatile room off the garage offers a myriad of possibilities, providing ample storage for your belongings to servings as a dedicated workroom where creativity abounds. This homes roof was replaced in 2018, ensuring steadfast protection against stormy weather. Unlock the potential to tailor this home to your tastes and lifestyle. Embrace all that this vibrant community has to offer by meeting friends for lunch at the club restaurant, enjoy the community pool or play a game of pickleball or tennis, all nestled within a picturesque golf course community. Feel no pressure to join the golf club - membership is entirely optional.
Zillow last checked: 8 hours ago
Listing updated: May 15, 2024 at 02:39pm
Listing Provided by:
Charlyn Clements 941-468-3220,
EXIT KING REALTY 941-497-6060
Bought with:
Bryan Guentner, 3223364
RE/MAX PLATINUM REALTY
Source: Stellar MLS,MLS#: N6131425 Originating MLS: Venice
Originating MLS: Venice

Facts & features
Interior
Bedrooms & bathrooms
- Bedrooms: 3
- Bathrooms: 2
- Full bathrooms: 2
Primary bedroom
- Features: Walk-In Closet(s)
- Level: First
- Dimensions: 15x20
Bedroom 1
- Features: Built-in Closet
- Level: First
- Dimensions: 10x12
Primary bathroom
- Level: First
- Dimensions: 6x10
Dining room
- Level: First
- Dimensions: 10x15
Family room
- Level: First
- Dimensions: 20x30
Kitchen
- Level: First
- Dimensions: 7x12
Living room
- Level: First
- Dimensions: 30x20
Office
- Level: First
- Dimensions: 15x15
Heating
- Central, Electric
Cooling
- Central Air
Appliances
- Included: Oven, Cooktop, Dishwasher, Dryer, Microwave, Refrigerator, Washer
- Laundry: Inside, Laundry Room
Features
- Open Floorplan, Solid Surface Counters, Split Bedroom
- Flooring: Tile, Vinyl, Hardwood
- Doors: French Doors
- Has fireplace: No
Interior area
- Total structure area: 3,188
- Total interior livable area: 2,362 sqft
Property
Parking
- Total spaces: 2
- Parking features: Garage - Attached
- Attached garage spaces: 2
Features
- Levels: One
- Stories: 1
- Exterior features: Private Mailbox, Storage
- Has view: Yes
- View description: Creek/Stream
- Has water view: Yes
- Water view: Creek/Stream
Lot
- Size: 0.25 Acres
Details
- Parcel number: 0162010025
- Zoning: RSF2
- Special conditions: None
Construction
Type & style
- Home type: SingleFamily
- Property subtype: Single Family Residence
Materials
- Block, Stucco
- Foundation: Slab
- Roof: Tile
Condition
- New construction: No
- Year built: 1997
Utilities & green energy
- Sewer: Public Sewer
- Water: Public
- Utilities for property: BB/HS Internet Available, Cable Available, Electricity Connected, Phone Available, Public, Sewer Connected, Sprinkler Well, Water Connected
Community & neighborhood
Security
- Security features: Gated Community
Community
- Community features: Clubhouse, Gated Community - No Guard, Golf Carts OK, Golf, Pool, Restaurant
Location
- Region: Nokomis
- Subdivision: CALUSA LAKES
HOA & financial
HOA
- Has HOA: Yes
- HOA fee: $320 monthly
- Amenities included: Gated, Optional Additional Fees, Pool
- Services included: Community Pool, Manager, Pool Maintenance, Private Road
- Association name: Woodland Trails / Tracy Goetz
- Association phone: 941-359-1134
- Second association name: Calusa Lakes
Other fees
- Pet fee: $0 monthly
Other financial information
- Total actual rent: 0
Other
Other facts
- Listing terms: Cash,Conventional,FHA,VA Loan
- Ownership: Fee Simple
- Road surface type: Asphalt
Price history
| Date | Event | Price |
|---|---|---|
| 5/15/2024 | Sold | $490,000-4.9%$207/sqft |
Source: | ||
| 4/24/2024 | Pending sale | $515,000-4.6%$218/sqft |
Source: | ||
| 3/9/2024 | Listed for sale | $540,000$229/sqft |
Source: | ||
| 3/6/2024 | Pending sale | $540,000$229/sqft |
Source: | ||
| 2/23/2024 | Listed for sale | $540,000-10%$229/sqft |
Source: | ||
Public tax history
| Year | Property taxes | Tax assessment |
|---|---|---|
| 2025 | -- | $236,788 -21.2% |
| 2024 | $3,372 +3.6% | $300,385 +3% |
| 2023 | $3,253 +0.6% | $291,636 +3% |
Find assessor info on the county website
Neighborhood: 34275
Nearby schools
GreatSchools rating
- 8/10Laurel Nokomis SchoolGrades: PK-8Distance: 2.7 mi
- 6/10Venice Senior High SchoolGrades: 9-12Distance: 5.1 mi
Schools provided by the listing agent
- Elementary: Laurel Nokomis Elementary
- Middle: Laurel Nokomis Middle
- High: Venice Senior High
Source: Stellar MLS. This data may not be complete. We recommend contacting the local school district to confirm school assignments for this home.
Get a cash offer in 3 minutes
Find out how much your home could sell for in as little as 3 minutes with a no-obligation cash offer.
Estimated market value
$468,400
Get a cash offer in 3 minutes
Find out how much your home could sell for in as little as 3 minutes with a no-obligation cash offer.
Estimated market value
$468,400

