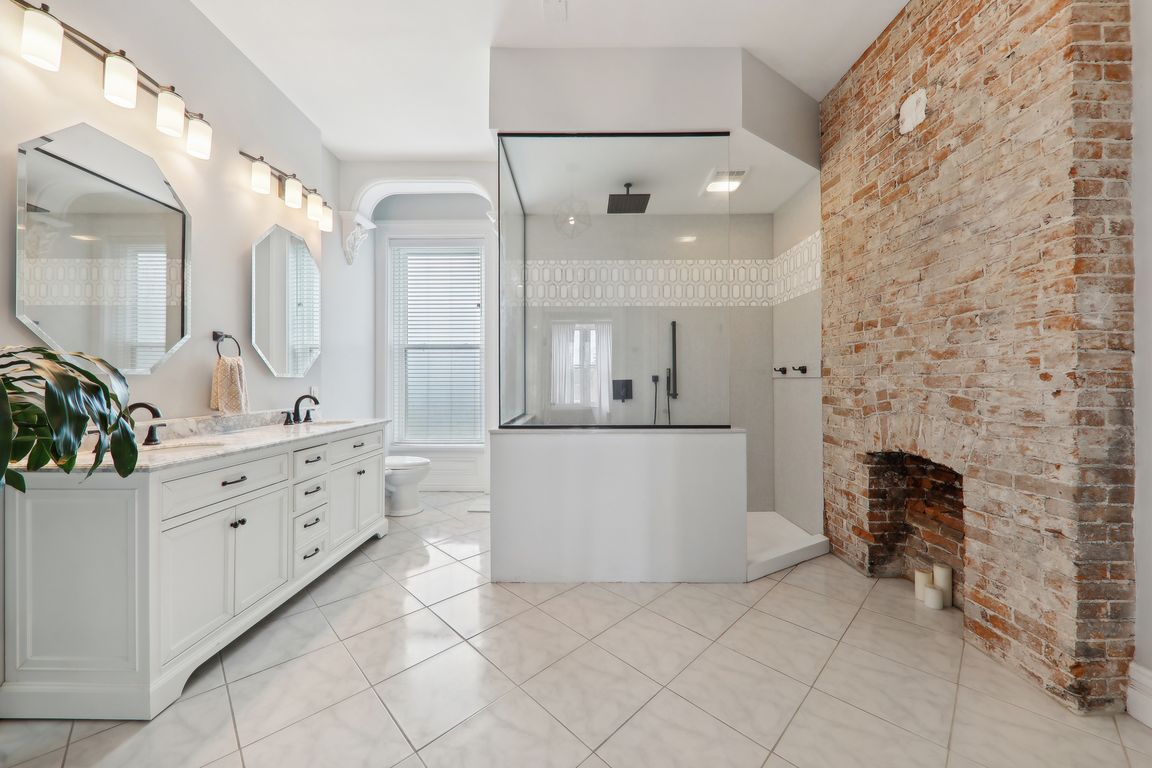
Active under contractPrice cut: $10K (7/17)
$389,000
2beds
3,010sqft
2116 Victor St, Saint Louis, MO 63104
2beds
3,010sqft
Townhouse
Built in 1894
4,308 sqft
Alley access, off street
$129 price/sqft
What's special
Price improved! New Roof coating! 7 years in the making, this restoration added modern functionality while maintaining its historic charm. Fall in love with this tri-level home nestled in the cozy heart of Benton Park, surrounded by top-ranked St. Louis restaurants, beautiful parks and neighborhood, and quick access to major highways. ...
- 85 days
- on Zillow |
- 168 |
- 1 |
Source: MARIS,MLS#: 25028307 Originating MLS: St. Louis Association of REALTORS
Originating MLS: St. Louis Association of REALTORS
Travel times
Kitchen
Primary Bathroom
Living Room
Primary Bedroom
Dining Room
Zillow last checked: 7 hours ago
Listing updated: July 25, 2025 at 03:43pm
Listing Provided by:
Jake L Deiters 618-978-4297,
Real Broker LLC
Source: MARIS,MLS#: 25028307 Originating MLS: St. Louis Association of REALTORS
Originating MLS: St. Louis Association of REALTORS
Facts & features
Interior
Bedrooms & bathrooms
- Bedrooms: 2
- Bathrooms: 4
- Full bathrooms: 3
- 1/2 bathrooms: 1
- Main level bathrooms: 1
Primary bedroom
- Features: Floor Covering: Carpeting, Wall Covering: Some
- Level: Upper
- Area: 266
- Dimensions: 19 x 14
Bedroom
- Features: Floor Covering: Carpeting, Wall Covering: Some
- Level: Upper
- Area: 140
- Dimensions: 14 x 10
Bedroom
- Features: Floor Covering: Carpeting, Wall Covering: Some
- Level: Upper
- Area: 360
- Dimensions: 20 x 18
Primary bathroom
- Features: Floor Covering: Ceramic Tile, Wall Covering: Some
- Level: Upper
- Area: 208
- Dimensions: 16 x 13
Bathroom
- Features: Floor Covering: Vinyl, Wall Covering: Some
- Level: Upper
- Area: 24
- Dimensions: 6 x 4
Bathroom
- Features: Floor Covering: Ceramic Tile, Wall Covering: Some
- Level: Upper
- Area: 40
- Dimensions: 8 x 5
Bathroom
- Features: Floor Covering: Laminate, Wall Covering: Some
- Level: Main
- Area: 20
- Dimensions: 5 x 4
Dining room
- Features: Floor Covering: Wood, Wall Covering: Some
- Level: Main
- Area: 224
- Dimensions: 16 x 14
Family room
- Features: Floor Covering: Carpeting, Wall Covering: Some
- Level: Upper
- Area: 192
- Dimensions: 16 x 12
Kitchen
- Features: Floor Covering: Luxury Vinyl Tile, Wall Covering: Some
- Level: Main
- Area: 140
- Dimensions: 10 x 14
Living room
- Features: Floor Covering: Wood, Wall Covering: Some
- Level: Main
- Area: 238
- Dimensions: 17 x 14
Storage
- Features: Floor Covering: Wood, Wall Covering: Some
- Level: Upper
- Area: 112
- Dimensions: 14 x 8
Heating
- Forced Air, Natural Gas
Cooling
- Central Air, Electric
Appliances
- Included: Dishwasher, Disposal, Ice Maker, Microwave, Electric Range, Electric Oven, Refrigerator, Stainless Steel Appliance(s), Gas Water Heater
- Laundry: 2nd Floor
Features
- Separate Dining, Historic Millwork, Special Millwork, High Ceilings, Walk-In Closet(s), Granite Counters, Solid Surface Countertop(s), Double Vanity, Shower
- Flooring: Carpet, Hardwood
- Doors: Panel Door(s)
- Windows: Skylight(s)
- Basement: Unfinished,Walk-Out Access
- Number of fireplaces: 2
- Fireplace features: Decorative, Living Room, Other
Interior area
- Total structure area: 3,010
- Total interior livable area: 3,010 sqft
- Finished area above ground: 3,010
Property
Parking
- Parking features: Alley Access, Off Street
Features
- Levels: Three Or More
Lot
- Size: 4,308.08 Square Feet
- Dimensions: 4310
Details
- Parcel number: 14030001800
- Special conditions: Standard
Construction
Type & style
- Home type: Townhouse
- Architectural style: Historic
- Property subtype: Townhouse
- Attached to another structure: Yes
Materials
- Brick
- Roof: Flat,Tile,Slate
Condition
- Year built: 1894
Utilities & green energy
- Sewer: Public Sewer
- Water: Public
Community & HOA
Community
- Subdivision: Fairview Add
HOA
- Services included: Other
Location
- Region: Saint Louis
Financial & listing details
- Price per square foot: $129/sqft
- Tax assessed value: $44,950
- Annual tax amount: $3,791
- Date on market: 5/16/2025
- Listing terms: Cash,Conventional,FHA,VA Loan
- Ownership: Private
- Road surface type: Concrete