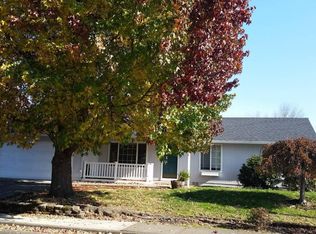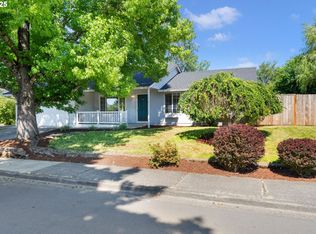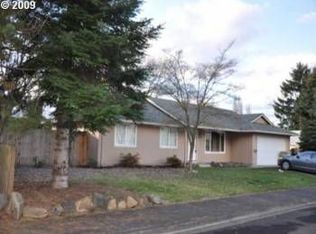Sold
$490,000
21160 SW Sandra Ln, Beaverton, OR 97003
3beds
1,390sqft
Residential, Single Family Residence
Built in 1977
7,840.8 Square Feet Lot
$513,800 Zestimate®
$353/sqft
$2,367 Estimated rent
Home value
$513,800
$488,000 - $539,000
$2,367/mo
Zestimate® history
Loading...
Owner options
Explore your selling options
What's special
This charming ranch-style home offers a truly dreamy living experience. Recently upgraded with new windows, fresh paint, and brand-new flooring, it exudes a modern and inviting atmosphere. The roof and exterior paint are only two years old, ensuring a well-maintained exterior.Inside, you'll find antibacterial laminate flooring in the kitchen, bathrooms, and dining room, providing both style and functionality. The bedrooms boast new bamboo flooring, adding a touch of elegance to the living spaces. All appliances, including a stove that's just a year old and a brand-new disposal, are included, making this home move-in ready.The updated fireplace has been thoroughly inspected, repaired, and painted, providing a cozy focal point for gatherings. The fenced backyard is a true oasis, featuring wood-chipped walkways, a patio, a greenhouse, lattice work, and mature landscaping. With vibrant tulips, fuchsias, roses, and ferns, this space is perfect for children, pets, outdoor entertaining, and gardening enthusiasts alike.Additionally, the neighborhood offers an excellent bike score, making it easy and convenient to explore the area on two wheels. And the best part? There are no homeowner association (HOA) dues or drama, giving you the freedom to enjoy your property without additional obligations.This home is a gem, combining modern updates with a welcoming outdoor space. It's an ideal place for those who appreciate both comfort and style. Would you like to schedule a viewing?
Zillow last checked: 8 hours ago
Listing updated: March 12, 2024 at 07:52am
Listed by:
Eric Squires rmls@ericsquires.com,
All Professionals Real Estate,
Scott Osmon 503-459-1623,
All Professionals Real Estate
Bought with:
Eduardo Chanez, 200609069
All Professionals Real Estate
Source: RMLS (OR),MLS#: 23038053
Facts & features
Interior
Bedrooms & bathrooms
- Bedrooms: 3
- Bathrooms: 2
- Full bathrooms: 2
- Main level bathrooms: 2
Primary bedroom
- Features: Bathroom, Shower, Wood Floors
- Level: Main
- Area: 169
- Dimensions: 13 x 13
Bedroom 2
- Features: Wood Floors
- Level: Main
- Area: 120
- Dimensions: 10 x 12
Bedroom 3
- Features: Wood Floors
- Level: Main
- Area: 108
- Dimensions: 9 x 12
Dining room
- Level: Upper
- Area: 88
- Dimensions: 11 x 8
Family room
- Features: Fireplace, Hardwood Floors
- Level: Main
- Area: 216
- Dimensions: 18 x 12
Kitchen
- Features: Laminate Flooring
- Level: Main
- Area: 187
- Width: 17
Living room
- Features: Daylight, Laminate Flooring
- Level: Main
- Area: 234
- Dimensions: 13 x 18
Heating
- Forced Air, Fireplace(s)
Cooling
- Central Air
Appliances
- Included: Dishwasher, Disposal, Free-Standing Range, Free-Standing Refrigerator, Range Hood, Gas Water Heater
Features
- High Speed Internet, Bathroom, Shower
- Flooring: Hardwood, Wood, Laminate
- Windows: Vinyl Frames, Daylight, Double Pane Windows
- Basement: Crawl Space
- Number of fireplaces: 1
- Fireplace features: Wood Burning
Interior area
- Total structure area: 1,390
- Total interior livable area: 1,390 sqft
Property
Parking
- Total spaces: 2
- Parking features: Driveway, RV Access/Parking, Garage Door Opener
- Garage spaces: 2
- Has uncovered spaces: Yes
Accessibility
- Accessibility features: Main Floor Bedroom Bath, One Level, Walkin Shower, Accessibility
Features
- Stories: 1
- Exterior features: Garden
- Fencing: Fenced
- Has view: Yes
- View description: Territorial
Lot
- Size: 7,840 sqft
- Features: Secluded, SqFt 7000 to 9999
Details
- Additional structures: Greenhouse, Greenhousenull
- Parcel number: R344336
- Zoning: R-5
Construction
Type & style
- Home type: SingleFamily
- Architectural style: Ranch
- Property subtype: Residential, Single Family Residence
Materials
- Wood Frame, T111 Siding, Added Wall Insulation, Insulation and Ceiling Insulation, Partial Ceiling Insulation
- Foundation: Concrete Perimeter
- Roof: Composition
Condition
- Updated/Remodeled
- New construction: No
- Year built: 1977
Utilities & green energy
- Gas: Gas
- Sewer: Public Sewer
- Water: Public
- Utilities for property: Cable Connected
Community & neighborhood
Security
- Security features: None
Community
- Community features: Trachel Meadows Park
Location
- Region: Beaverton
HOA & financial
HOA
- Has HOA: No
Other
Other facts
- Listing terms: Cash,Conventional,FHA
- Road surface type: Paved
Price history
| Date | Event | Price |
|---|---|---|
| 3/12/2024 | Sold | $490,000+0%$353/sqft |
Source: | ||
| 1/5/2024 | Pending sale | $489,999-10.9%$353/sqft |
Source: | ||
| 11/15/2023 | Listed for sale | $549,999$396/sqft |
Source: | ||
Public tax history
| Year | Property taxes | Tax assessment |
|---|---|---|
| 2024 | $3,126 +3.1% | $199,460 +3% |
| 2023 | $3,032 +3.9% | $193,660 +3% |
| 2022 | $2,919 +1.7% | $188,020 |
Find assessor info on the county website
Neighborhood: Aloha
Nearby schools
GreatSchools rating
- 7/10Reedville Elementary SchoolGrades: PK-6Distance: 0.2 mi
- 4/10R A Brown Middle SchoolGrades: 7-8Distance: 0.7 mi
- 8/10Century High SchoolGrades: 9-12Distance: 1 mi
Schools provided by the listing agent
- Elementary: Reedville
- Middle: Brown
- High: Century
Source: RMLS (OR). This data may not be complete. We recommend contacting the local school district to confirm school assignments for this home.
Get a cash offer in 3 minutes
Find out how much your home could sell for in as little as 3 minutes with a no-obligation cash offer.
Estimated market value
$513,800
Get a cash offer in 3 minutes
Find out how much your home could sell for in as little as 3 minutes with a no-obligation cash offer.
Estimated market value
$513,800


