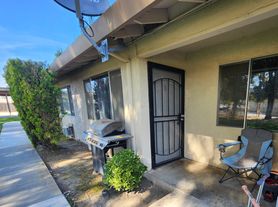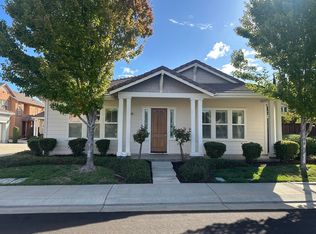Welcome to this stunning 5-bedroom, 3-bathroom home located in the desirable Patterson, CA Diablo Grande Gated Community. This property offers a spacious layout with plenty of room for entertaining and relaxation. The full kitchen is a chef's dream, equipped with a built-in microwave and a refrigerator included for your convenience. The gated community provides an added layer of security and peace of mind. This home is perfect for those who value comfort, style, and modern amenities. Water utility "base" water rate paid by Landlord and water utility "usage" to be paid by tenant. Don't miss out on this opportunity to live in a home that truly caters to your lifestyle.
You can also visit the following link for a list of available rentals in the area:
Select Property Management
DRE #01007365
House for rent
$2,600/mo
21161 Cabernet Dr, Patterson, CA 95363
5beds
2,469sqft
Price may not include required fees and charges.
Single family residence
Available now
Cats, small dogs OK
-- A/C
-- Laundry
-- Parking
-- Heating
What's special
Full kitchenSpacious layoutBuilt-in microwave
- 41 days |
- -- |
- -- |
Travel times
Zillow can help you save for your dream home
With a 6% savings match, a first-time homebuyer savings account is designed to help you reach your down payment goals faster.
Offer exclusive to Foyer+; Terms apply. Details on landing page.
Facts & features
Interior
Bedrooms & bathrooms
- Bedrooms: 5
- Bathrooms: 3
- Full bathrooms: 3
Appliances
- Included: Disposal, Microwave, Refrigerator
Interior area
- Total interior livable area: 2,469 sqft
Property
Parking
- Details: Contact manager
Features
- Exterior features: Full Kitchen, Water (Base Rate)
Details
- Parcel number: 025035030000
Construction
Type & style
- Home type: SingleFamily
- Property subtype: Single Family Residence
Community & HOA
Community
- Security: Gated Community
Location
- Region: Patterson
Financial & listing details
- Lease term: Contact For Details
Price history
| Date | Event | Price |
|---|---|---|
| 9/11/2025 | Listed for rent | $2,600$1/sqft |
Source: Zillow Rentals | ||
| 7/16/2025 | Listing removed | $535,000$217/sqft |
Source: MetroList Services of CA #225064784 | ||
| 5/21/2025 | Listed for sale | $535,000+43.1%$217/sqft |
Source: MetroList Services of CA #225064784 | ||
| 7/12/2018 | Sold | $373,760+0.5%$151/sqft |
Source: | ||
| 3/22/2018 | Listing removed | $371,930$151/sqft |
Source: Bair Properties, Inc. #ML81696182 | ||

