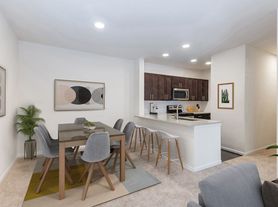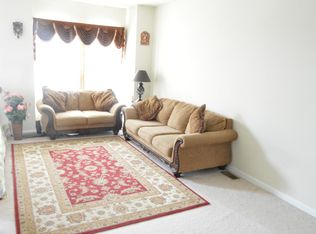LOCATION TELLS IT ALL! Beautiful end-unit 4-level townhome style condo in desirable Preserve at Goose Creek. Corner unit with incredible views from top level balcony! Sunny and bright spaces throughout! Main level features wide-plank distressed hardwoods throughout, sunny dining room and living room with access to ground level patio. Relax by your electric fireplace. Kitchen includes gorgeous cabinets, granite countertops, and stainless-steel appliances. Single car garage with extra room for storage. Second level is the private owners suite including a spacious bedroom with ceiling fan, sitting room, large walk in closet. The owners bath includes granite countertops, double sink, oversized soaking tub, and separate stall shower. Laundry room conveniently located next to owners suite. Third level includes two bedrooms with sunny windows, and a large, shared bathroom. The fourth level is a fabulous loft space with hardwood floors, wet bar, and additional storage. The view from the private balcony is not to be missed; you can see for miles! Two heating/cooling systems and ceiling fans for energy efficiency. HOA/Condo includes water & sewage utilities, lawn maintenance, common area and recreation facilities -- outdoor pool, multiple play areas, gym, and banquet hall. Home has been upgraded and wired for Verizon Fios Gigabit! Attached rear load garage plus plenty of open parking for guests. Close to great Ashburn and Leesburg amenities, One Loudoun and Brambleton! Easy access to Metro station and commute on the Greenway and Rt 7. Please call listing agent for details. COMMUTER'S DREAM!! Vacant and ready for you! Any question, please, contact us, Thanks!
Townhouse for rent
$2,950/mo
21168 Belmont View Ter, Ashburn, VA 20148
3beds
2,260sqft
Price may not include required fees and charges.
Townhouse
Available now
No pets
Central air, electric, ceiling fan
In unit laundry
1 Parking space parking
Natural gas, forced air
What's special
Private balconyElectric fireplaceFabulous loft spaceWet barCorner unitGranite countertopsSeparate stall shower
- 55 days |
- -- |
- -- |
Travel times
Looking to buy when your lease ends?
Consider a first-time homebuyer savings account designed to grow your down payment with up to a 6% match & a competitive APY.
Facts & features
Interior
Bedrooms & bathrooms
- Bedrooms: 3
- Bathrooms: 3
- Full bathrooms: 2
- 1/2 bathrooms: 1
Rooms
- Room types: Dining Room
Heating
- Natural Gas, Forced Air
Cooling
- Central Air, Electric, Ceiling Fan
Appliances
- Included: Dishwasher, Disposal, Dryer, Microwave, Oven, Refrigerator, Stove
- Laundry: In Unit
Features
- 9'+ Ceilings, Ceiling Fan(s), Dry Wall, Exhaust Fan, High Ceilings, Walk In Closet
- Flooring: Carpet, Hardwood
- Has basement: Yes
Interior area
- Total interior livable area: 2,260 sqft
Property
Parking
- Total spaces: 1
- Parking features: Detached, Covered
- Details: Contact manager
Features
- Exterior features: Contact manager
Details
- Parcel number: 154172318001
Construction
Type & style
- Home type: Townhouse
- Property subtype: Townhouse
Materials
- Roof: Asphalt,Composition
Condition
- Year built: 2014
Utilities & green energy
- Utilities for property: Sewage, Water
Building
Management
- Pets allowed: No
Community & HOA
Location
- Region: Ashburn
Financial & listing details
- Lease term: Contact For Details
Price history
| Date | Event | Price |
|---|---|---|
| 9/28/2025 | Listed for rent | $2,950$1/sqft |
Source: Bright MLS #VALO2107892 | ||
| 9/28/2025 | Listing removed | $2,950$1/sqft |
Source: Bright MLS #VALO2099228 | ||
| 9/9/2025 | Price change | $2,950-4.8%$1/sqft |
Source: Bright MLS #VALO2099228 | ||
| 7/25/2025 | Listed for rent | $3,100$1/sqft |
Source: Bright MLS #VALO2099228 | ||
| 7/4/2025 | Listing removed | $3,100$1/sqft |
Source: Bright MLS #VALO2099228 | ||

