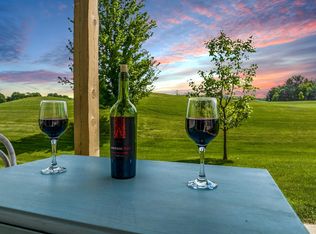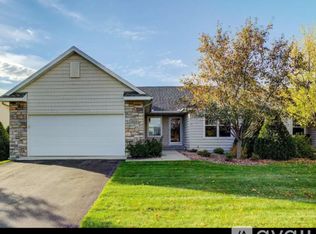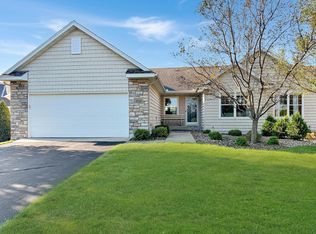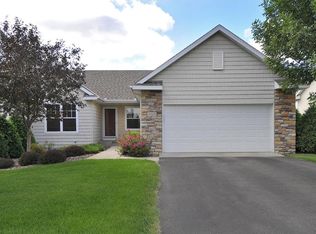Closed
$370,000
2117 14th St NE, Faribault, MN 55021
3beds
2,864sqft
Townhouse Side x Side
Built in 2005
7,840.8 Square Feet Lot
$378,000 Zestimate®
$129/sqft
$2,666 Estimated rent
Home value
$378,000
$314,000 - $457,000
$2,666/mo
Zestimate® history
Loading...
Owner options
Explore your selling options
What's special
Enjoy one-level living in this end-unit townhome with golf course views in the popular Faribault area! Tucked into a beautifully landscaped lot along the fairway, it’s designed for buyers who crave comfort, convenience, and a front-row seat to changing seasons. Step inside to find soaring ceilings, lots of windows, and brand new carpet/flooring throughout most of the home. The main level flows effortlessly from the spacious kitchen into a cozy living room with a gas fireplace and a sunny 3-season porch you'll never want to leave. Two bedrooms on this floor include a private primary suite with walk-in closet and bath. But there’s more! The walkout lower level surprises with a third bedroom, an additional ¾ bath, and an oversized family room complete with another gas fireplace—perfect for game days, guests, or hobbies. Bonus: the carpet in the lower level was recently replaced with LVP flooring! Whether you’re sipping coffee on the porch or relaxing on the patio with views of the greens, this home invites you to enjoy the good life—inside and out. Plenty of storage, an attached 2-car garage, and quick access to lakes, trails, and downtown Faribault complete the package. Come tour this gem before someone else claims the view!
Zillow last checked: 8 hours ago
Listing updated: August 22, 2025 at 11:00am
Listed by:
Sara Anderson 612-280-7983,
Keller Williams Preferred Rlty
Bought with:
Lori L. Gustafson
Weichert, REALTORS- Heartland
Source: NorthstarMLS as distributed by MLS GRID,MLS#: 6764163
Facts & features
Interior
Bedrooms & bathrooms
- Bedrooms: 3
- Bathrooms: 3
- Full bathrooms: 2
- 3/4 bathrooms: 1
Bedroom 1
- Level: Main
- Area: 195 Square Feet
- Dimensions: 15 x 13
Bedroom 2
- Level: Main
- Area: 121 Square Feet
- Dimensions: 11 x 11
Bedroom 3
- Level: Lower
- Area: 182 Square Feet
- Dimensions: 14 x 13
Dining room
- Level: Main
- Area: 168 Square Feet
- Dimensions: 14 x 12
Family room
- Level: Lower
- Area: 315 Square Feet
- Dimensions: 21 x 15
Informal dining room
- Level: Main
- Area: 99 Square Feet
- Dimensions: 11 x 9
Kitchen
- Level: Main
- Area: 126 Square Feet
- Dimensions: 14 x 9
Living room
- Level: Main
- Area: 210 Square Feet
- Dimensions: 15 x 14
Porch
- Level: Main
- Area: 120 Square Feet
- Dimensions: 12 x 10
Heating
- Forced Air
Cooling
- Central Air
Appliances
- Included: Dishwasher, Disposal, Dryer, Gas Water Heater, Microwave, Range, Refrigerator, Washer
Features
- Basement: Finished,Full,Walk-Out Access
- Number of fireplaces: 2
- Fireplace features: Family Room, Gas, Living Room
Interior area
- Total structure area: 2,864
- Total interior livable area: 2,864 sqft
- Finished area above ground: 1,492
- Finished area below ground: 1,000
Property
Parking
- Total spaces: 2
- Parking features: Attached, Concrete, Garage Door Opener
- Attached garage spaces: 2
- Has uncovered spaces: Yes
Accessibility
- Accessibility features: None
Features
- Levels: One
- Stories: 1
- Patio & porch: Glass Enclosed, Rear Porch
- Fencing: None
Lot
- Size: 7,840 sqft
- Dimensions: 55 x 143 x 55 x 142
- Features: On Golf Course
Details
- Foundation area: 1372
- Parcel number: 1820376012
- Zoning description: Residential-Single Family
Construction
Type & style
- Home type: Townhouse
- Property subtype: Townhouse Side x Side
- Attached to another structure: Yes
Materials
- Brick/Stone, Metal Siding, Vinyl Siding
- Roof: Age 8 Years or Less
Condition
- Age of Property: 20
- New construction: No
- Year built: 2005
Utilities & green energy
- Gas: Natural Gas
- Sewer: City Sewer/Connected
- Water: City Water/Connected
Community & neighborhood
Location
- Region: Faribault
- Subdivision: Legacy Heights
HOA & financial
HOA
- Has HOA: Yes
- HOA fee: $300 monthly
- Services included: Maintenance Structure, Hazard Insurance, Lawn Care, Maintenance Grounds, Trash, Snow Removal
- Association name: Legacy Heights Association
- Association phone: 507-451-0055
Price history
| Date | Event | Price |
|---|---|---|
| 9/18/2025 | Listing removed | $2,800$1/sqft |
Source: Zillow Rentals | ||
| 8/26/2025 | Listed for rent | $2,800$1/sqft |
Source: Zillow Rentals | ||
| 8/21/2025 | Sold | $370,000-1.3%$129/sqft |
Source: | ||
| 8/4/2025 | Pending sale | $375,000$131/sqft |
Source: | ||
| 7/30/2025 | Listed for sale | $375,000$131/sqft |
Source: | ||
Public tax history
| Year | Property taxes | Tax assessment |
|---|---|---|
| 2025 | $4,252 +3.1% | $352,400 +2.1% |
| 2024 | $4,126 +4.5% | $345,300 -1.6% |
| 2023 | $3,950 +7.8% | $351,000 +8.3% |
Find assessor info on the county website
Neighborhood: 55021
Nearby schools
GreatSchools rating
- 7/10Roosevelt Elementary SchoolGrades: PK-5Distance: 1 mi
- 2/10Faribault Middle SchoolGrades: 6-8Distance: 3.1 mi
- 4/10Faribault Senior High SchoolGrades: 9-12Distance: 2.3 mi

Get pre-qualified for a loan
At Zillow Home Loans, we can pre-qualify you in as little as 5 minutes with no impact to your credit score.An equal housing lender. NMLS #10287.
Sell for more on Zillow
Get a free Zillow Showcase℠ listing and you could sell for .
$378,000
2% more+ $7,560
With Zillow Showcase(estimated)
$385,560


