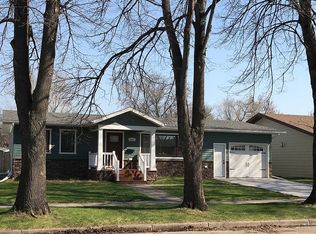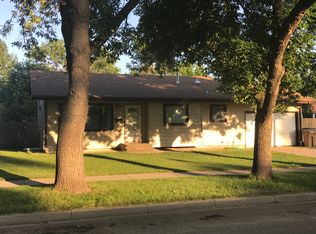Come check out this fully updated home on a quiet street located in SW Minot. Enjoy the spacious and open concept that make this home perfect for entertaining. As you walk in the front door, you will be welcomed by a formal living room followed by a dining room and large kitchen. The kitchen has rustic hickory cabinets, stainless steel appliances and an island that has enough room to comfortably sit 5 people. Through the French doors, the kitchen connects to ANOTHER cozy living room with a gas fireplace. The main floor also has 2 bathrooms, a full laundry room, and 3 bedrooms. The master suite is on the main floor and includes his and her walk in closets. As you move up the stairs, you will find the second level has 2 additional large bedrooms. Heading down into the partial basement, you will find a beautiful theater room, bathroom, and furnace/storage room. This home does have both electric and natural gas heating options. The back yard is entirely fenced in and has a maintenance free deck with gas hook up for your grill that can be accessed through the kitchen or the back of the garage. 2740 sq foot above ground 572 sq foot partial basement.
This property is off market, which means it's not currently listed for sale or rent on Zillow. This may be different from what's available on other websites or public sources.


