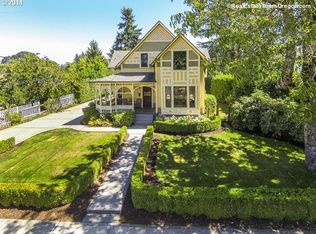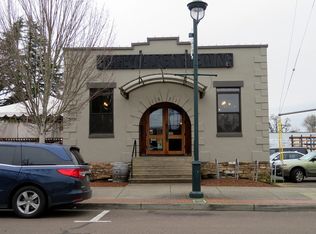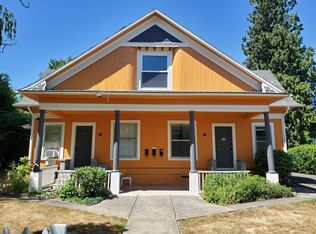Sold for $540,000 on 11/07/25
Street View
$540,000
2117 A St, Forest Grove, OR 97116
4beds
2baths
2,276sqft
SingleFamily
Built in 1859
0.35 Acres Lot
$539,700 Zestimate®
$237/sqft
$2,961 Estimated rent
Home value
$539,700
$513,000 - $567,000
$2,961/mo
Zestimate® history
Loading...
Owner options
Explore your selling options
What's special
2117 A St, Forest Grove, OR 97116 is a single family home that contains 2,276 sq ft and was built in 1859. It contains 4 bedrooms and 2 bathrooms. This home last sold for $540,000 in November 2025.
The Zestimate for this house is $539,700. The Rent Zestimate for this home is $2,961/mo.
Facts & features
Interior
Bedrooms & bathrooms
- Bedrooms: 4
- Bathrooms: 2
Heating
- Forced air
Cooling
- Other
Appliances
- Included: Range / Oven, Refrigerator
Features
- Flooring: Hardwood
Interior area
- Total interior livable area: 2,276 sqft
Property
Parking
- Parking features: Garage - Detached
Features
- Exterior features: Wood
Lot
- Size: 0.35 Acres
Details
- Parcel number: 1N331CC09300
Construction
Type & style
- Home type: SingleFamily
Materials
- wood frame
- Roof: Other
Condition
- Year built: 1859
Community & neighborhood
Location
- Region: Forest Grove
Price history
| Date | Event | Price |
|---|---|---|
| 11/7/2025 | Sold | $540,000+77%$237/sqft |
Source: Public Record | ||
| 11/9/2020 | Sold | $305,000-1.6%$134/sqft |
Source: Public Record | ||
| 6/5/2014 | Sold | $310,000-4.6%$136/sqft |
Source: | ||
| 2/18/2014 | Price change | $325,000-7.1%$143/sqft |
Source: Oregon Land and Wildlife LLC #13269257 | ||
| 11/15/2013 | Listed for sale | $350,000+10.4%$154/sqft |
Source: Oregon Land and Wildlife LLC #13269257 | ||
Public tax history
| Year | Property taxes | Tax assessment |
|---|---|---|
| 2024 | $7,302 +3.7% | $386,540 +3% |
| 2023 | $7,045 +14.4% | $375,290 +3% |
| 2022 | $6,160 +1.3% | $364,360 |
Find assessor info on the county website
Neighborhood: 97116
Nearby schools
GreatSchools rating
- 5/10Harvey Clarke Elementary SchoolGrades: K-4Distance: 0.4 mi
- 3/10Neil Armstrong Middle SchoolGrades: 7-8Distance: 1.9 mi
- 8/10Forest Grove High SchoolGrades: 9-12Distance: 1 mi
Schools provided by the listing agent
- Elementary: Harvey Clark
- Middle: Tom McCall
- High: Forest Grove
Source: The MLS. This data may not be complete. We recommend contacting the local school district to confirm school assignments for this home.
Get a cash offer in 3 minutes
Find out how much your home could sell for in as little as 3 minutes with a no-obligation cash offer.
Estimated market value
$539,700
Get a cash offer in 3 minutes
Find out how much your home could sell for in as little as 3 minutes with a no-obligation cash offer.
Estimated market value
$539,700


