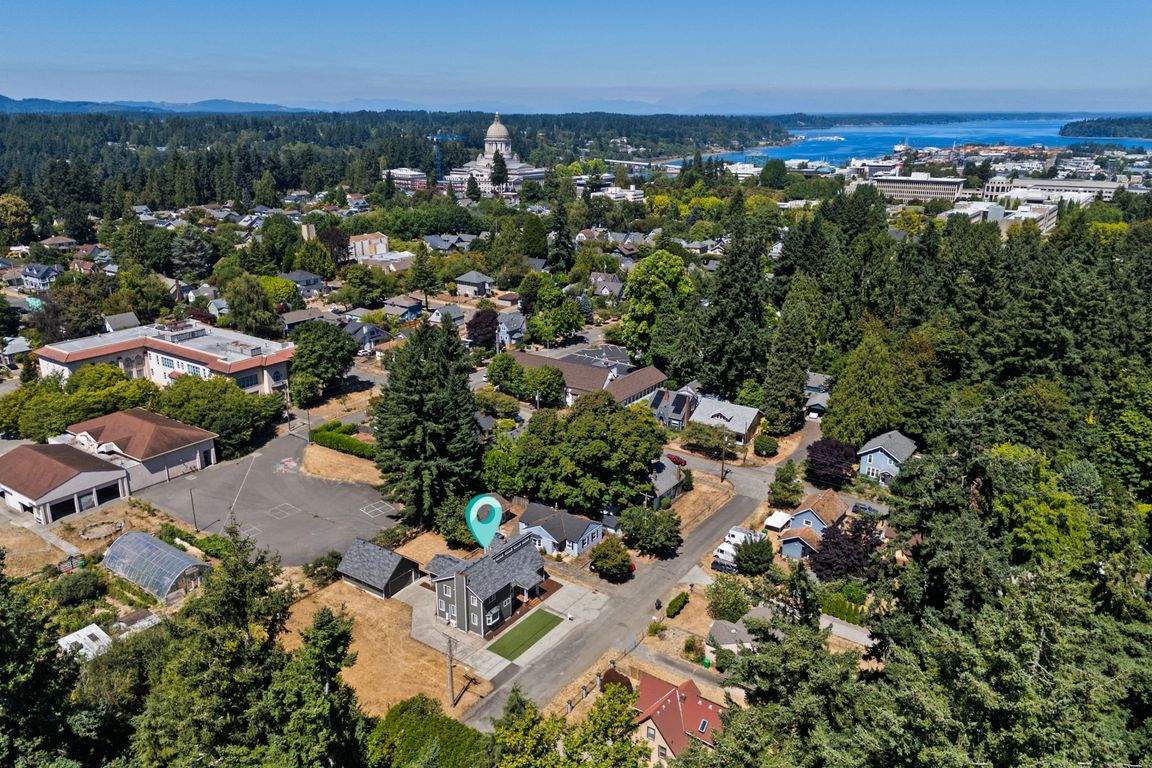
Active
$695,000
5beds
3,447sqft
2117 Adams Street SE, Olympia, WA 98501
5beds
3,447sqft
Single family residence
Built in 1920
8,276 sqft
4 Garage spaces
$202 price/sqft
What's special
Easy-care front turf lawnTankless water heaterNew deckDouble-pillar covered front porchNew roof
Updated 1920’s 3 Bdrm PLUS attached 2-bedroom ADU in historic South Capitol Neighborhood where freedom, charm & convenience collide! Incredible rental opportunity. Enjoy new roof, no HOA & views of Lincoln Elementary garden. Double-pillar covered front porch overlooks easy-care front turf lawn & long driveway to 4-car garage/shop. New deck, ...
- 6 days |
- 1,077 |
- 33 |
Likely to sell faster than
Source: NWMLS,MLS#: 2455934
Travel times
Main House Family Room
Main House Kitchen
Main House Primary Bedroom
Back Deck
Main House Laundry Room
ADU Primary Bathroom
ADU Kitchen
ADU Bedroom
ADU Laundry Room
Zillow last checked: 8 hours ago
Listing updated: November 21, 2025 at 10:29pm
Listed by:
Jami R. Downing,
Abbey Realty Inc
Source: NWMLS,MLS#: 2455934
Facts & features
Interior
Bedrooms & bathrooms
- Bedrooms: 5
- Bathrooms: 4
- Full bathrooms: 2
- 3/4 bathrooms: 2
- Main level bathrooms: 2
- Main level bedrooms: 2
Primary bedroom
- Level: Main
Bedroom
- Level: Main
Bathroom full
- Level: Main
Bathroom three quarter
- Level: Main
Den office
- Level: Main
Dining room
- Level: Main
Entry hall
- Level: Main
Family room
- Level: Main
Kitchen with eating space
- Level: Main
Living room
- Level: Main
Utility room
- Level: Main
Heating
- Fireplace, Forced Air, Electric, Natural Gas, Wood
Cooling
- Ductless
Appliances
- Included: Dishwasher(s), Double Oven, Refrigerator(s), Stove(s)/Range(s), Water Heater: gas, Water Heater Location: basement and exterior
Features
- Bath Off Primary, Ceiling Fan(s), Dining Room
- Flooring: Ceramic Tile, Laminate, Carpet
- Windows: Double Pane/Storm Window
- Basement: Unfinished
- Number of fireplaces: 1
- Fireplace features: Wood Burning, Main Level: 1, Fireplace
Interior area
- Total structure area: 3,447
- Total interior livable area: 3,447 sqft
Video & virtual tour
Property
Parking
- Total spaces: 4
- Parking features: Driveway, Detached Garage, Off Street, RV Parking
- Garage spaces: 4
Features
- Levels: Two
- Stories: 2
- Entry location: Main
- Patio & porch: Second Kitchen, Second Primary Bedroom, Bath Off Primary, Ceiling Fan(s), Double Pane/Storm Window, Dining Room, Fireplace, Vaulted Ceiling(s), Walk-In Closet(s), Water Heater
- Has view: Yes
- View description: Territorial
Lot
- Size: 8,276.4 Square Feet
- Dimensions: 81' x 99' x 83' x 100'
- Features: Dead End Street, Paved, Cable TV, Deck, Fenced-Fully, Gas Available, High Speed Internet, RV Parking
- Topography: Level
- Residential vegetation: Fruit Trees, Garden Space
Details
- Additional structures: ADU Beds: 2, ADU Baths: 1
- Parcel number: 39401101000
- Zoning: R-6-12
- Zoning description: Jurisdiction: City
- Special conditions: Standard
Construction
Type & style
- Home type: SingleFamily
- Property subtype: Single Family Residence
Materials
- Wood Siding
- Foundation: Poured Concrete
- Roof: Composition
Condition
- Updated/Remodeled
- Year built: 1920
- Major remodel year: 1979
Utilities & green energy
- Electric: Company: PSE
- Sewer: Sewer Connected, Company: City of Olympia
- Water: Public, Company: City of Olympia
- Utilities for property: Comcast/Xfinity, Comcast/Xfinity
Community & HOA
Community
- Subdivision: Capital Campus
Location
- Region: Olympia
Financial & listing details
- Price per square foot: $202/sqft
- Tax assessed value: $864,300
- Annual tax amount: $4,527
- Date on market: 11/17/2025
- Cumulative days on market: 8 days
- Listing terms: Cash Out,Conventional,FHA,Owner Will Carry,VA Loan
- Inclusions: Dishwasher(s), Double Oven, Refrigerator(s), Stove(s)/Range(s)
- Total actual rent: 2200