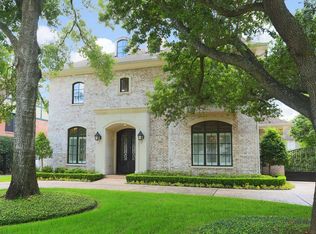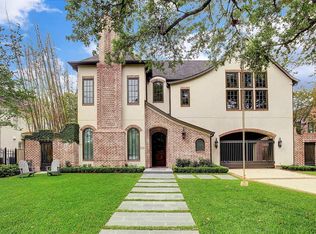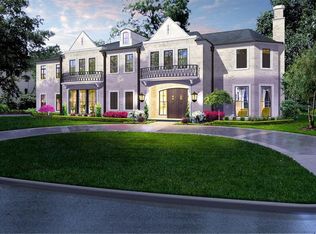Fabulous completely remodeled Historic Landmark home. Expansive master suite up with two other bedrooms. Open kitchen and breakfast area, formal living and dining rooms. Includes some original features. Enclosed patio with view of lusciously landscaped yard. Large garage apartment with flex room down and full bath, kitchen, and balcony up. Walking distance to River Oaks area attractions.
This property is off market, which means it's not currently listed for sale or rent on Zillow. This may be different from what's available on other websites or public sources.


