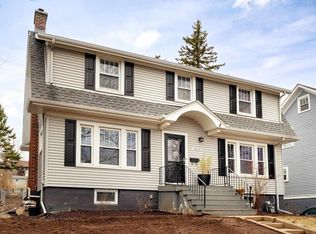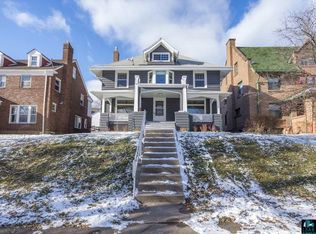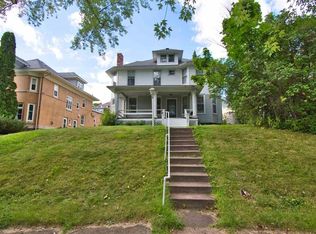This spacious 4 bedroom 3 bathroom home is perfect for those looking for a convenient and low-maintenance living. The home features a dishwasher, laundry on-site, and hardwood floors throughout the home. The full basement provides extra storage space and the off-street parking ensures you always have a spot waiting for you. Don't miss out on this opportunity to live in a comfortable and well-maintained home. Contact us today to schedule a tour as his home will not last long! Resident Responsible: Electric, Gas, Ratio Water & Sewer, Garbage/Recycling Garbage Fee: $55/mo. Resident Benefits Package: $39/mo. Lease Signing Fee: $99 (one-time) Pet-Friendly: Small Dog Allowed/No Cats (monthly rent & deposit apply based on screening)
This property is off market, which means it's not currently listed for sale or rent on Zillow. This may be different from what's available on other websites or public sources.



