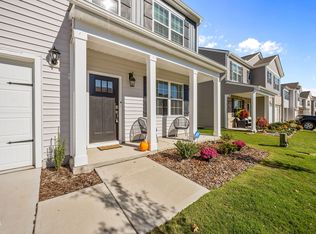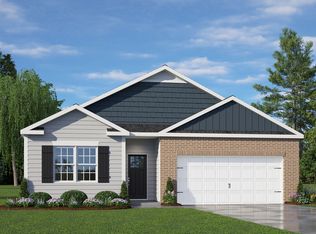Sold for $484,180 on 06/07/24
$484,180
2117 Fletcher Ridge Dr, Durham, NC 27703
4beds
2,824sqft
Single Family Residence, Residential
Built in 2024
7,405.2 Square Feet Lot
$464,900 Zestimate®
$171/sqft
$2,536 Estimated rent
Home value
$464,900
$432,000 - $502,000
$2,536/mo
Zestimate® history
Loading...
Owner options
Explore your selling options
What's special
The Wilmington features a formal living area, that is versatile space or converted office, a formal dining room, spacious family room which is open to a large kitchen, 4 bedrooms, loft & 2.5 baths. The kitchen features a spacious breakfast nook. Loft upstairs is great for game night or if you need a5thbedroom, this home is for you. The Primary Suite includes a vaulted ceiling & a large walk in closet. 3 large secondary bedrooms all with walk in closets! Smart home package included! This community is near popular areas like Brier Creek, RTP, RDU, Duke hospital/university.
Zillow last checked: 8 hours ago
Listing updated: October 27, 2025 at 11:58pm
Listed by:
Shawkeyda Pilson 276-790-7783,
DR Horton-Terramor Homes, LLC,
Christien Boury 919-673-3261,
DR Horton-Terramor Homes, LLC
Bought with:
Shawn Hays, 232799
NorthGroup Real Estate, Inc.
Source: Doorify MLS,MLS#: 2540825
Facts & features
Interior
Bedrooms & bathrooms
- Bedrooms: 4
- Bathrooms: 3
- Full bathrooms: 2
- 1/2 bathrooms: 1
Heating
- Electric, Zoned
Cooling
- Central Air, Zoned
Appliances
- Included: Dishwasher, Electric Water Heater, Microwave, Range
- Laundry: Upper Level
Features
- Bathtub/Shower Combination, Double Vanity, Granite Counters, High Ceilings, Pantry, Smooth Ceilings, Walk-In Closet(s), Walk-In Shower, Water Closet
- Flooring: Carpet, Vinyl
- Number of fireplaces: 1
- Fireplace features: Family Room, Gas Log
Interior area
- Total structure area: 2,824
- Total interior livable area: 2,824 sqft
- Finished area above ground: 2,824
- Finished area below ground: 0
Property
Parking
- Total spaces: 2
- Parking features: Garage
- Attached garage spaces: 2
Features
- Levels: Two
- Stories: 2
- Patio & porch: Patio
- Exterior features: Rain Gutters
- Has view: Yes
Lot
- Size: 7,405 sqft
- Features: Landscaped, Wooded
Details
- Parcel number: 085294461477
- Special conditions: Standard
Construction
Type & style
- Home type: SingleFamily
- Architectural style: Transitional
- Property subtype: Single Family Residence, Residential
Materials
- Board & Batten Siding, Stone, Vinyl Siding
- Foundation: Slab
- Roof: Shingle
Condition
- New construction: Yes
- Year built: 2024
- Major remodel year: 2024
Details
- Builder name: D.R. Horton
Utilities & green energy
- Sewer: Public Sewer
- Water: Public
Community & neighborhood
Community
- Community features: Street Lights
Location
- Region: Durham
- Subdivision: Fletchers Mill
HOA & financial
HOA
- Has HOA: Yes
- HOA fee: $232 quarterly
- Services included: None
Price history
| Date | Event | Price |
|---|---|---|
| 6/7/2024 | Sold | $484,180$171/sqft |
Source: | ||
| 5/11/2024 | Pending sale | $484,180$171/sqft |
Source: | ||
| 4/25/2024 | Price change | $484,180+4.4%$171/sqft |
Source: | ||
| 1/13/2024 | Pending sale | $463,900$164/sqft |
Source: | ||
| 11/6/2023 | Listed for sale | $463,900$164/sqft |
Source: | ||
Public tax history
Tax history is unavailable.
Neighborhood: 27703
Nearby schools
GreatSchools rating
- 8/10Merrick-Moore ElementaryGrades: PK-5Distance: 3 mi
- 5/10Neal MiddleGrades: 6-8Distance: 2.8 mi
- 1/10Southern School of Energy and SustainabilityGrades: 9-12Distance: 1.9 mi
Schools provided by the listing agent
- Elementary: Durham - Merrick-Moore
- Middle: Durham - Neal
- High: Durham - Southern
Source: Doorify MLS. This data may not be complete. We recommend contacting the local school district to confirm school assignments for this home.
Get a cash offer in 3 minutes
Find out how much your home could sell for in as little as 3 minutes with a no-obligation cash offer.
Estimated market value
$464,900
Get a cash offer in 3 minutes
Find out how much your home could sell for in as little as 3 minutes with a no-obligation cash offer.
Estimated market value
$464,900

