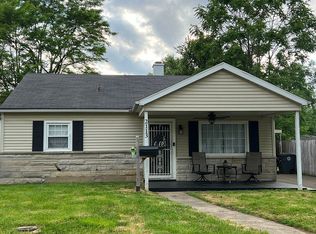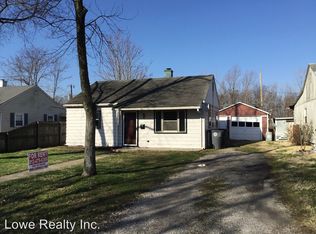Closed
$144,200
2117 Herbert Ave, Evansville, IN 47714
3beds
1,135sqft
Single Family Residence
Built in 1948
6,098.4 Square Feet Lot
$145,200 Zestimate®
$--/sqft
$1,148 Estimated rent
Home value
$145,200
$131,000 - $161,000
$1,148/mo
Zestimate® history
Loading...
Owner options
Explore your selling options
What's special
Welcome to 2117 Herbert Avenue! Remodeled 3 bedroom home with spacious living room. All new flooring & paint throughout. Kitchen features all new appliances, countertop, sink, faucet and disposal. Dining area next to kitchen features built-in shelving. The full bathroom has new vanity, fixtures, toilet & new tub surround. Laundry room features included LG front loader washer & dryer set. Home & garage had new roofs installed in 2024. Detached garage and carport offer a lot of covered parking space, garage with heater and back workshop room. Back yard is fully fenced in. Sellers are including a 1 Year Supreme Coverage Home Warranty ($749.) Sellers are licensed Realtors. HVAC recently serviced by Perfect Climate Solutions. Water Heater replaced in 2021. New Main Water Shut Off Valve installed in front bedroom closet.
Zillow last checked: 8 hours ago
Listing updated: August 28, 2025 at 01:33pm
Listed by:
Grant A Waldroup Office:812-386-6200,
F.C. TUCKER EMGE
Bought with:
Mia Dix, RB14022631
ERA FIRST ADVANTAGE REALTY, INC
Source: IRMLS,MLS#: 202527127
Facts & features
Interior
Bedrooms & bathrooms
- Bedrooms: 3
- Bathrooms: 1
- Full bathrooms: 1
- Main level bedrooms: 3
Bedroom 1
- Level: Main
Bedroom 2
- Level: Main
Dining room
- Level: Main
- Area: 100
- Dimensions: 10 x 10
Kitchen
- Level: Main
- Area: 96
- Dimensions: 12 x 8
Living room
- Level: Main
- Area: 192
- Dimensions: 16 x 12
Heating
- Natural Gas, Forced Air
Cooling
- Central Air
Appliances
- Included: Dishwasher, Microwave, Refrigerator, Washer, Dryer-Electric, Electric Range, Gas Water Heater
Features
- Ceiling Fan(s), Tub/Shower Combination
- Flooring: Carpet, Vinyl
- Windows: Double Pane Windows
- Has basement: No
- Attic: Pull Down Stairs
- Has fireplace: No
Interior area
- Total structure area: 1,135
- Total interior livable area: 1,135 sqft
- Finished area above ground: 1,135
- Finished area below ground: 0
Property
Parking
- Total spaces: 1.5
- Parking features: Detached, Garage Door Opener, Concrete
- Garage spaces: 1.5
- Has uncovered spaces: Yes
Features
- Levels: One
- Stories: 1
- Patio & porch: Porch Covered
- Fencing: Full,Privacy
Lot
- Size: 6,098 sqft
- Dimensions: 50x120
- Features: Level, City/Town/Suburb
Details
- Parcel number: 820904014008.005027
Construction
Type & style
- Home type: SingleFamily
- Architectural style: Ranch
- Property subtype: Single Family Residence
Materials
- Vinyl Siding
- Foundation: Slab
- Roof: Asphalt,Dimensional Shingles
Condition
- New construction: No
- Year built: 1948
Utilities & green energy
- Sewer: City
- Water: City
- Utilities for property: Cable Available
Community & neighborhood
Location
- Region: Evansville
- Subdivision: None
Other
Other facts
- Listing terms: Cash,Conventional,FHA,VA Loan
Price history
| Date | Event | Price |
|---|---|---|
| 8/28/2025 | Sold | $144,200-3.8% |
Source: | ||
| 8/7/2025 | Pending sale | $149,900 |
Source: | ||
| 7/12/2025 | Listed for sale | $149,900+154.1% |
Source: | ||
| 11/22/2002 | Sold | $59,000 |
Source: | ||
Public tax history
| Year | Property taxes | Tax assessment |
|---|---|---|
| 2024 | $1,238 +3.5% | $58,500 +3% |
| 2023 | $1,196 +6.1% | $56,800 +2.5% |
| 2022 | $1,127 +2.2% | $55,400 +8% |
Find assessor info on the county website
Neighborhood: 47714
Nearby schools
GreatSchools rating
- 4/10Lodge Community SchoolGrades: K-8Distance: 0.3 mi
- 2/10Benjamin Bosse High SchoolGrades: PK-12Distance: 1.1 mi
- 4/10Glenwood Leadership AcademyGrades: K-8Distance: 0.5 mi
Schools provided by the listing agent
- Elementary: Lodge
- Middle: Lodge
- High: Bosse
- District: Evansville-Vanderburgh School Corp.
Source: IRMLS. This data may not be complete. We recommend contacting the local school district to confirm school assignments for this home.

Get pre-qualified for a loan
At Zillow Home Loans, we can pre-qualify you in as little as 5 minutes with no impact to your credit score.An equal housing lender. NMLS #10287.
Sell for more on Zillow
Get a free Zillow Showcase℠ listing and you could sell for .
$145,200
2% more+ $2,904
With Zillow Showcase(estimated)
$148,104
