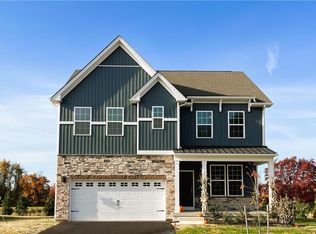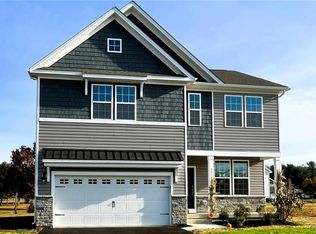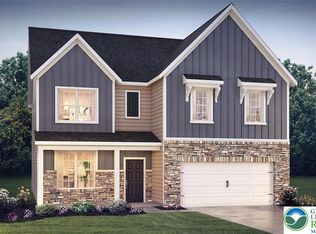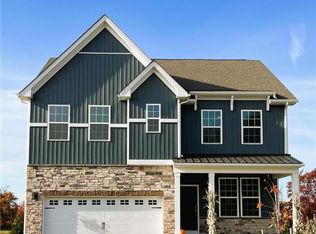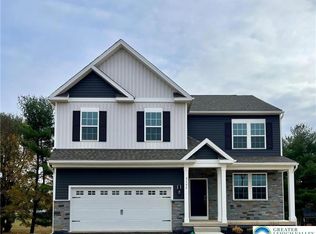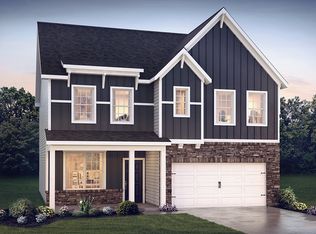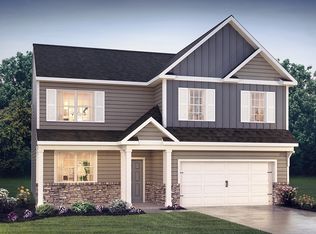The beautiful Henley plan by D.R. Horton offers an open concept layout with four spacious bedrooms, upper floor laundry, a flex room on the main level with French doors for added privacy and so much more! The kitchen is well appointed with beautiful cabinetry, a large pantry, stainless steel appliances and a built-in quartz island with ample seating space. The finished basement recreation room allows for a second living space, perfect for a playroom, theater room, or whatever you decide! Enjoy easy commuting via the PA Turnpike and Routes 100, 22, 78, and 309. Minutes from Lehigh Valley Hospital-CC campus. Families will benefit from the excellent East Penn School District. Nearby amenities include Wegmans, Whole Foods, Target, and Costco at Hamilton Crossings. Outdoor enthusiasts will love the parks and trails, including Rodale, Wild Cherry, and Camp Olympic Park, with Lehigh Country Club less than a mile.
Pending
$599,990
2117 Isabel Lane Lower, Allentown, PA 18103
4beds
3,078sqft
Est.:
Single Family Residence
Built in 2025
0.51 Acres Lot
$596,400 Zestimate®
$195/sqft
$187/mo HOA
What's special
Four spacious bedroomsFinished basement recreation roomSecond living spaceParks and trailsUpper floor laundryLarge pantryOpen concept layout
- 258 days |
- 7 |
- 0 |
Zillow last checked: 8 hours ago
Listing updated: September 30, 2025 at 12:28pm
Listed by:
Linda Kirk,
D. R. Horton Realty of PA 267-520-3333
Source: GLVR,MLS#: 754823 Originating MLS: Lehigh Valley MLS
Originating MLS: Lehigh Valley MLS
Facts & features
Interior
Bedrooms & bathrooms
- Bedrooms: 4
- Bathrooms: 3
- Full bathrooms: 2
- 1/2 bathrooms: 1
Rooms
- Room types: Den, Office
Primary bedroom
- Level: Second
- Dimensions: 17.00 x 15.00
Bedroom
- Level: Second
- Dimensions: 14.00 x 13.00
Bedroom
- Level: Second
- Dimensions: 13.00 x 12.00
Bedroom
- Level: Second
- Dimensions: 12.00 x 9.00
Primary bathroom
- Level: Second
- Dimensions: 10.00 x 10.00
Den
- Level: First
- Dimensions: 11.00 x 11.00
Family room
- Level: First
- Dimensions: 24.00 x 13.00
Other
- Level: Second
- Dimensions: 10.00 x 6.00
Half bath
- Level: First
- Dimensions: 5.00 x 6.00
Kitchen
- Level: First
- Dimensions: 13.00 x 11.00
Laundry
- Level: Second
- Dimensions: 7.00 x 6.00
Other
- Description: Partial Finished Basement
- Level: Basement
- Dimensions: 23.00 x 18.00
Heating
- Propane
Cooling
- Central Air, Zoned
Appliances
- Included: Dishwasher, Electric Water Heater, Disposal, Gas Oven, Gas Range, Microwave
- Laundry: Upper Level
Features
- Dining Area, Eat-in Kitchen, Game Room, Home Office, Kitchen Island, Walk-In Closet(s)
- Flooring: Ceramic Tile, Engineered Hardwood
- Basement: Egress Windows,Concrete,Partially Finished,Sump Pump,Rec/Family Area
Interior area
- Total interior livable area: 3,078 sqft
- Finished area above ground: 2,600
- Finished area below ground: 478
Property
Parking
- Total spaces: 2
- Parking features: Attached, Driveway, Garage
- Attached garage spaces: 2
- Has uncovered spaces: Yes
Features
- Stories: 2
- Exterior features: Propane Tank - Leased
Lot
- Size: 0.51 Acres
Details
- Parcel number: 0
- Zoning: R
- Special conditions: None
Construction
Type & style
- Home type: SingleFamily
- Architectural style: Contemporary
- Property subtype: Single Family Residence
Materials
- Asphalt, Stone Veneer, Vinyl Siding
- Foundation: Basement
- Roof: Asphalt,Fiberglass
Condition
- New Construction
- New construction: Yes
- Year built: 2025
Utilities & green energy
- Electric: 200+ Amp Service, Circuit Breakers
- Sewer: Public Sewer
- Water: Public
- Utilities for property: Cable Available
Green energy
- Construction elements: Conserving Methods
Community & HOA
Community
- Security: Smoke Detector(s)
- Subdivision: Not in Development
HOA
- Has HOA: Yes
- HOA fee: $187 monthly
Location
- Region: Allentown
Financial & listing details
- Price per square foot: $195/sqft
- Date on market: 4/1/2025
- Cumulative days on market: 201 days
- Listing terms: Cash,Conventional,FHA,VA Loan
- Ownership type: Fee Simple
Estimated market value
$596,400
$567,000 - $626,000
Not available
Price history
Price history
| Date | Event | Price |
|---|---|---|
| 9/30/2025 | Pending sale | $599,990$195/sqft |
Source: | ||
| 8/3/2025 | Price change | $599,990-1.6%$195/sqft |
Source: | ||
| 5/19/2025 | Listed for sale | $609,990$198/sqft |
Source: | ||
| 4/6/2025 | Listing removed | $609,990$198/sqft |
Source: | ||
| 4/1/2025 | Listed for sale | $609,990$198/sqft |
Source: | ||
Public tax history
Public tax history
Tax history is unavailable.BuyAbility℠ payment
Est. payment
$4,032/mo
Principal & interest
$2935
Property taxes
$700
Other costs
$397
Climate risks
Neighborhood: 18103
Nearby schools
GreatSchools rating
- 7/10Macungie El SchoolGrades: K-5Distance: 2 mi
- 8/10Eyer Middle SchoolGrades: 6-8Distance: 1.9 mi
- 7/10Emmaus High SchoolGrades: 9-12Distance: 1.7 mi
Schools provided by the listing agent
- Elementary: Wescosville Elementary School
- Middle: Lower Macungie Middle School
- High: Emmaus High School
- District: East Penn
Source: GLVR. This data may not be complete. We recommend contacting the local school district to confirm school assignments for this home.
- Loading
