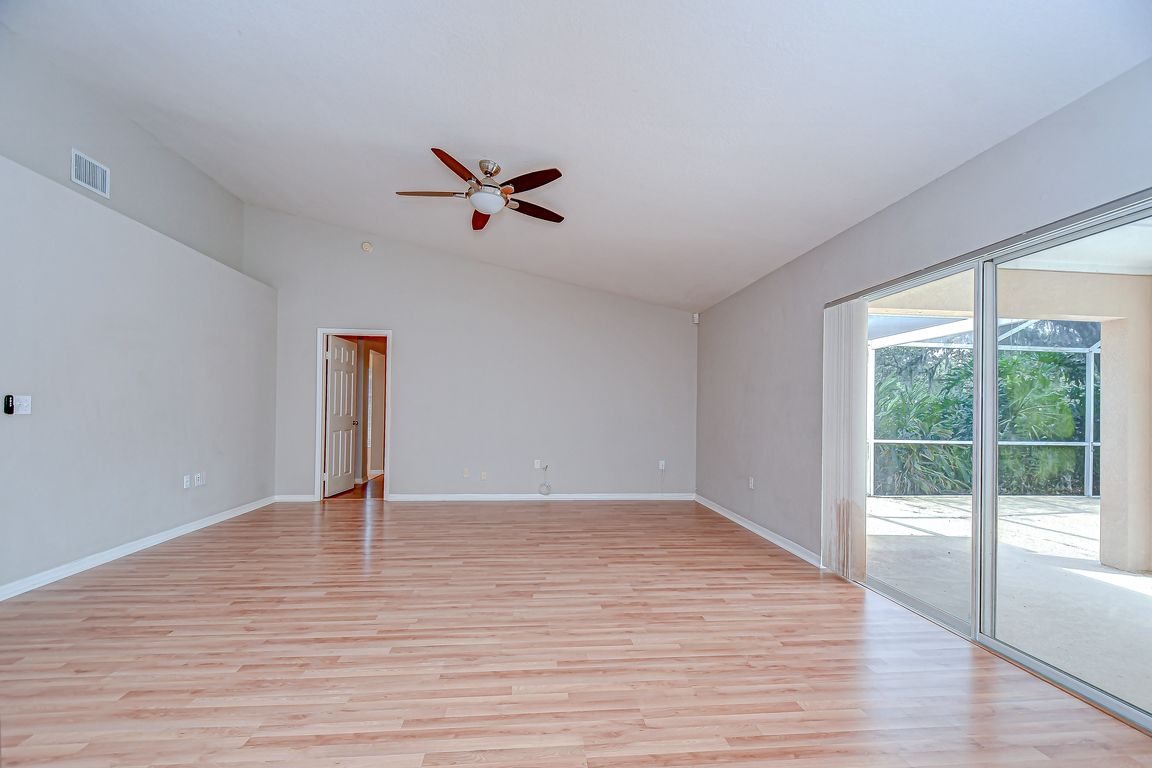
For salePrice cut: $25K (8/8)
$500,000
4beds
2,591sqft
2117 Laindale Pl, Valrico, FL 33596
4beds
2,591sqft
Single family residence
Built in 1993
0.34 Acres
2 Attached garage spaces
$193 price/sqft
$33 monthly HOA fee
What's special
Screened-in poolGuest suiteCenter islandRepainted lanaiExpansive covered lanaiBreakfast barGranite countertops
Welcome to your dream home in the heart of the serene and family-friendly Buckhorn community! Nestled on a quiet street, this beautifully maintained residence has been thoughtfully updated for peace of mind and modern comfort, including a freshly painted exterior, a repainted lanai, a new roof installed in 2022, AC replaced ...
- 57 days
- on Zillow |
- 756 |
- 42 |
Likely to sell faster than
Source: Stellar MLS,MLS#: TB8381510 Originating MLS: Suncoast Tampa
Originating MLS: Suncoast Tampa
Travel times
Family Room
Kitchen
Primary Bedroom
Zillow last checked: 7 hours ago
Listing updated: August 08, 2025 at 07:24am
Listing Provided by:
Brenda Wade 813-655-5333,
SIGNATURE REALTY ASSOCIATES 813-689-3115
Source: Stellar MLS,MLS#: TB8381510 Originating MLS: Suncoast Tampa
Originating MLS: Suncoast Tampa

Facts & features
Interior
Bedrooms & bathrooms
- Bedrooms: 4
- Bathrooms: 3
- Full bathrooms: 3
Rooms
- Room types: Family Room, Dining Room, Living Room, Utility Room
Primary bedroom
- Features: Walk-In Closet(s)
- Level: First
- Area: 224 Square Feet
- Dimensions: 16x14
Bedroom 2
- Features: Built-in Closet
- Level: First
- Area: 117 Square Feet
- Dimensions: 13x9
Bedroom 3
- Features: Built-in Closet
- Level: First
- Area: 132 Square Feet
- Dimensions: 12x11
Bedroom 4
- Features: Built-in Closet
- Level: First
- Area: 121 Square Feet
- Dimensions: 11x11
Dinette
- Level: First
- Area: 144 Square Feet
- Dimensions: 12x12
Dining room
- Level: First
- Area: 168 Square Feet
- Dimensions: 14x12
Family room
- Level: First
- Area: 289 Square Feet
- Dimensions: 17x17
Kitchen
- Level: First
- Area: 204 Square Feet
- Dimensions: 17x12
Living room
- Level: First
- Area: 169 Square Feet
- Dimensions: 13x13
Heating
- Central, Electric
Cooling
- Central Air
Appliances
- Included: Dishwasher, Disposal, Microwave, Range, Range Hood
- Laundry: Inside, Laundry Room
Features
- Cathedral Ceiling(s), Ceiling Fan(s), Eating Space In Kitchen, High Ceilings, Open Floorplan, Primary Bedroom Main Floor, Split Bedroom, Stone Counters, Thermostat, Vaulted Ceiling(s), Walk-In Closet(s)
- Flooring: Ceramic Tile, Engineered Hardwood
- Doors: Sliding Doors
- Windows: Skylight(s)
- Has fireplace: No
Interior area
- Total structure area: 3,398
- Total interior livable area: 2,591 sqft
Video & virtual tour
Property
Parking
- Total spaces: 2
- Parking features: Driveway, Garage Door Opener
- Attached garage spaces: 2
- Has uncovered spaces: Yes
Features
- Levels: One
- Stories: 1
- Patio & porch: Covered, Porch, Screened
- Exterior features: Dog Run, Private Mailbox, Sidewalk
- Has private pool: Yes
- Pool features: Gunite, In Ground, Lighting, Outside Bath Access
- Fencing: Fenced
- Has view: Yes
- View description: Pool
Lot
- Size: 0.34 Acres
- Dimensions: 100 x 150
- Features: In County, Level, Near Golf Course, Sidewalk
- Residential vegetation: Trees/Landscaped
Details
- Parcel number: U31292133T00000200006.0
- Zoning: RSC-6
- Special conditions: None
Construction
Type & style
- Home type: SingleFamily
- Architectural style: Florida
- Property subtype: Single Family Residence
Materials
- Block, Brick, Stucco
- Foundation: Slab
- Roof: Shingle
Condition
- New construction: No
- Year built: 1993
Utilities & green energy
- Sewer: Public Sewer
- Water: Public
- Utilities for property: BB/HS Internet Available, Cable Available, Cable Connected, Electricity Available, Electricity Connected, Fiber Optics, Natural Gas Available, Phone Available, Sewer Available, Sewer Connected, Underground Utilities, Water Available, Water Connected
Community & HOA
Community
- Features: Deed Restrictions
- Security: Smoke Detector(s)
- Subdivision: FAIRWAY RIDGE
HOA
- Has HOA: Yes
- Services included: Reserve Fund, Maintenance Grounds, Maintenance Repairs
- HOA fee: $33 monthly
- HOA name: Dan Gildea
- Pet fee: $0 monthly
Location
- Region: Valrico
Financial & listing details
- Price per square foot: $193/sqft
- Tax assessed value: $424,715
- Annual tax amount: $7,272
- Date on market: 5/5/2025
- Listing terms: Cash,Conventional,FHA,VA Loan
- Ownership: Fee Simple
- Total actual rent: 0
- Electric utility on property: Yes
- Road surface type: Paved