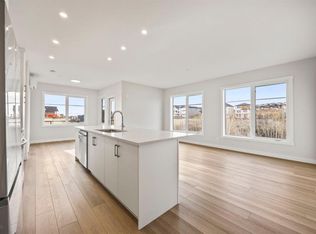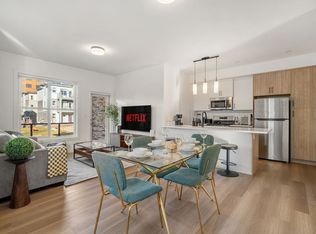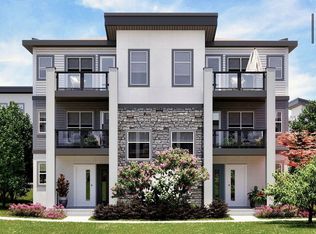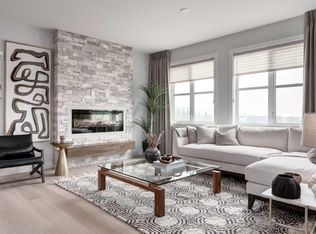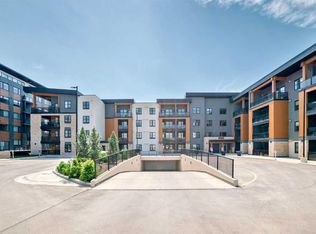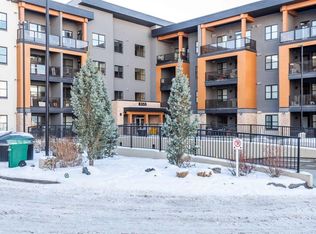2117 S 81st St SW #165, Calgary, AB T3H 6E8
What's special
- 180 days |
- 19 |
- 1 |
Zillow last checked: 8 hours ago
Listing updated: September 16, 2025 at 07:45am
Anna Madden, Associate,
One Percent Realty
Facts & features
Interior
Bedrooms & bathrooms
- Bedrooms: 2
- Bathrooms: 2
- Full bathrooms: 2
Bedroom
- Level: Main
- Dimensions: 9`11" x 11`7"
Other
- Level: Main
- Dimensions: 11`0" x 12`8"
Other
- Level: Main
- Dimensions: 9`11" x 4`11"
Other
- Level: Main
- Dimensions: 4`11" x 8`10"
Other
- Level: Main
- Dimensions: 14`11" x 5`5"
Dining room
- Level: Main
- Dimensions: 7`10" x 8`9"
Other
- Level: Second
- Dimensions: 3`5" x 3`10"
Other
- Level: Main
- Dimensions: 9`11" x 9`4"
Laundry
- Level: Main
- Dimensions: 8`10" x 6`1"
Living room
- Level: Main
- Dimensions: 15`8" x 8`11"
Mud room
- Level: Second
- Dimensions: 3`6" x 3`9"
Other
- Level: Second
- Dimensions: 11`2" x 9`7"
Storage
- Level: Second
- Dimensions: 3`3" x 8`2"
Walk in closet
- Level: Main
- Dimensions: 4`5" x 6`7"
Heating
- Forced Air, Natural Gas
Cooling
- Central Air
Appliances
- Included: Dishwasher, Garage Control(s), Microwave Hood Fan, Refrigerator, Stove(s), Washer/Dryer
- Laundry: Laundry Room
Features
- High Ceilings, Kitchen Island
- Flooring: Carpet, Ceramic Tile
- Windows: Window Coverings
- Basement: None
- Has fireplace: No
- Common walls with other units/homes: 2+ Common Walls
Interior area
- Total interior livable area: 1,272 sqft
Property
Parking
- Total spaces: 2
- Parking features: Single Garage Attached, Attached Garage
- Attached garage spaces: 1
Features
- Levels: 3 Level Split
- Stories: 1
- Patio & porch: Balcony(s)
- Exterior features: Balcony
- Fencing: None
- Frontage length: 0.00M 0`0"
Lot
- Size: 10 Square Feet
- Features: Cul-De-Sac, Street Lighting
Details
- Zoning: RC-2
Construction
Type & style
- Home type: Townhouse
- Property subtype: Townhouse
Materials
- Cement Fiber Board, Stone
- Foundation: Concrete Perimeter
- Roof: Asphalt Shingle
Condition
- New construction: No
- Year built: 2024
Community & HOA
Community
- Subdivision: Springbank Hill
HOA
- Has HOA: Yes
- Amenities included: Other
- Services included: Common Area Maintenance, Insurance, Professional Management, Snow Removal
- HOA fee: C$266 monthly
- Second HOA fee: C$150 annually
Location
- Region: Calgary
Financial & listing details
- Price per square foot: C$377/sqft
- Date on market: 6/18/2025
- Inclusions: Central Air
(587) 830-2405
By pressing Contact Agent, you agree that the real estate professional identified above may call/text you about your search, which may involve use of automated means and pre-recorded/artificial voices. You don't need to consent as a condition of buying any property, goods, or services. Message/data rates may apply. You also agree to our Terms of Use. Zillow does not endorse any real estate professionals. We may share information about your recent and future site activity with your agent to help them understand what you're looking for in a home.
Price history
Price history
Price history is unavailable.
Public tax history
Public tax history
Tax history is unavailable.Climate risks
Neighborhood: Springbank Hill
Nearby schools
GreatSchools rating
No schools nearby
We couldn't find any schools near this home.
- Loading
