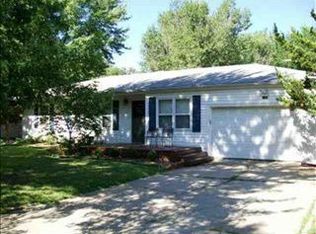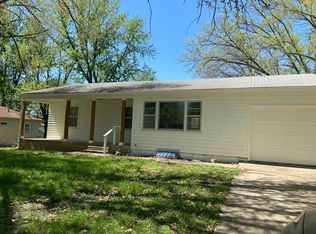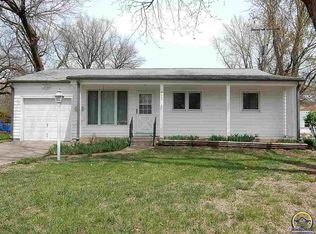Sold on 05/28/25
Price Unknown
2117 SW Indian Trl, Topeka, KS 66614
3beds
2,091sqft
Single Family Residence, Residential
Built in 1955
10,454.4 Square Feet Lot
$152,300 Zestimate®
$--/sqft
$1,533 Estimated rent
Home value
$152,300
$129,000 - $178,000
$1,533/mo
Zestimate® history
Loading...
Owner options
Explore your selling options
What's special
This quaint ranch is in a neighborhood where neighbors are neighborly and care about their properties. You see people walking while enjoying an evening on the covered front porch. Once inside the layout is unique with a large open living/dining room; large bedrooms to the left and Kitchen to the right with tons of storage, access to the backyard, gas stove and can be closed off with a pocket door. If you dream of a home with hardwood floors dont be distracted by the carpet. Look in the vents to reveal the wood floors under the carpet then, start dreaming of what could be. On to the basement, it features a rec room, storage, & room for an addition. The backyard is fenced and does offer a storage shed for all the stuff. This property is within walking distance to Topeka Collegiate. It does need some love and requires sweat equity but the end result could be fabulous. It is sold AS IS. The Executor of the Estate and the listing agent are related. NOTE: Additional photos to come!
Zillow last checked: 8 hours ago
Listing updated: May 28, 2025 at 12:17pm
Listed by:
Becky Burghart 785-640-8811,
Berkshire Hathaway First
Bought with:
Paul Houser, SP00240177
Berkshire Hathaway First
Source: Sunflower AOR,MLS#: 239356
Facts & features
Interior
Bedrooms & bathrooms
- Bedrooms: 3
- Bathrooms: 1
- Full bathrooms: 1
Primary bedroom
- Level: Main
- Area: 162.17
- Dimensions: 14 x 11'7
Bedroom 2
- Level: Main
- Area: 157.5
- Dimensions: 14 x 11'3
Bedroom 3
- Level: Main
- Area: 105.86
- Dimensions: 12'4 x 8'7
Kitchen
- Level: Main
- Area: 132.92
- Dimensions: 13'9 x9'8
Laundry
- Level: Basement
Living room
- Level: Main
- Area: 358
- Dimensions: 29'10 x12
Recreation room
- Level: Basement
- Dimensions: 17'6x 11'7+13'8 x11
Heating
- Natural Gas
Cooling
- Central Air
Appliances
- Included: Gas Range
- Laundry: In Basement
Features
- Flooring: Hardwood, Vinyl, Carpet
- Doors: Storm Door(s)
- Windows: Storm Window(s)
- Basement: Concrete,Partially Finished
- Has fireplace: No
Interior area
- Total structure area: 2,091
- Total interior livable area: 2,091 sqft
- Finished area above ground: 1,241
- Finished area below ground: 850
Property
Parking
- Total spaces: 1
- Parking features: Attached
- Attached garage spaces: 1
Features
- Patio & porch: Patio, Covered
- Exterior features: Outdoor Grill
- Fencing: Chain Link
Lot
- Size: 10,454 sqft
- Dimensions: 90 x 120
Details
- Additional structures: Shed(s)
- Parcel number: 52092
- Special conditions: Standard,Arm's Length
Construction
Type & style
- Home type: SingleFamily
- Architectural style: Ranch
- Property subtype: Single Family Residence, Residential
Materials
- Frame
- Roof: Architectural Style
Condition
- Year built: 1955
Community & neighborhood
Location
- Region: Topeka
- Subdivision: Mound View
Price history
| Date | Event | Price |
|---|---|---|
| 5/28/2025 | Sold | -- |
Source: | ||
| 5/14/2025 | Pending sale | $153,000$73/sqft |
Source: BHHS broker feed #239356 | ||
| 5/14/2025 | Listed for sale | $153,000$73/sqft |
Source: BHHS broker feed #239356 | ||
| 5/14/2025 | Pending sale | $153,000$73/sqft |
Source: | ||
| 5/13/2025 | Listed for sale | $153,000$73/sqft |
Source: | ||
Public tax history
| Year | Property taxes | Tax assessment |
|---|---|---|
| 2025 | -- | $18,631 +8% |
| 2024 | $2,397 +3.5% | $17,251 +7% |
| 2023 | $2,316 +10.6% | $16,123 +14% |
Find assessor info on the county website
Neighborhood: Crestview
Nearby schools
GreatSchools rating
- 6/10Whitson Elementary SchoolGrades: PK-5Distance: 0.9 mi
- 6/10Marjorie French Middle SchoolGrades: 6-8Distance: 1.6 mi
- 3/10Topeka West High SchoolGrades: 9-12Distance: 0.7 mi
Schools provided by the listing agent
- Elementary: Whitson Elementary School/USD 501
- Middle: French Middle School/USD 501
- High: Topeka West High School/USD 501
Source: Sunflower AOR. This data may not be complete. We recommend contacting the local school district to confirm school assignments for this home.


