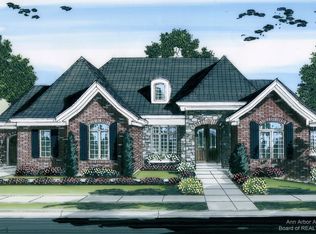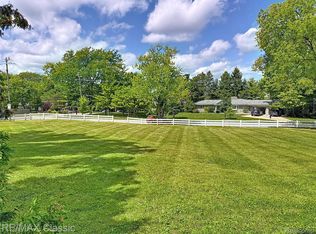Sold
$1,000,000
2117 Washtenaw Ave, Ann Arbor, MI 48104
6beds
3,078sqft
Single Family Residence
Built in 1854
1.3 Acres Lot
$-- Zestimate®
$325/sqft
$5,725 Estimated rent
Home value
Not available
Estimated sales range
Not available
$5,725/mo
Zestimate® history
Loading...
Owner options
Explore your selling options
What's special
Sitting on 1.3 acres, this majestic historic Italianate and Greek Revival Farmhouse, circa 1854 has been lovingly renovated while keeping its original integrity. From the 10' ceilings and original pine flooring to the original hand-painted window glass in the beautiful front doors this home takes you back in time while providing modern amenities. Spacious kitchen with soapstone countertops,abundant cabinets/pantry,stainless applicances and large dining area. Formal dining room and living rooms with multiple floor-to-ceiling windows. Incredible mud room-perfect for a growing family. First-floor laundry, full bath and bedroom that could also make a great study. Lovely master suite complete with gas fireplace, sitting area, walkin closet.Second floor hosts 5 additional bedrooms, 2 full baths Burns Park school district, close to central U/M campus, Trader Joe's, Whole Foods, Arborland,highways.Plumbing, electrical, insulation, roof, storm windows have all been updated within the last 12 years.
The 1.3 acre lot is actually a double lot that can be subdivied in 2031 per the city."Home Energy Score of 1. Download report at stream.a2gov.org
Zillow last checked: 8 hours ago
Listing updated: April 18, 2025 at 12:41pm
Listed by:
Patricia Eddy 734-646-2705,
The Charles Reinhart Company
Bought with:
Rachael Waring, 6501417518
Keller Williams Ann Arbor Mrkt
Source: MichRIC,MLS#: 25008022
Facts & features
Interior
Bedrooms & bathrooms
- Bedrooms: 6
- Bathrooms: 3
- Full bathrooms: 3
- Main level bedrooms: 1
Primary bedroom
- Level: Upper
- Area: 336
- Dimensions: 21.00 x 16.00
Bedroom 2
- Level: Upper
- Area: 154
- Dimensions: 14.00 x 11.00
Bedroom 3
- Level: Upper
- Area: 110
- Dimensions: 11.00 x 10.00
Bedroom 4
- Level: Upper
- Area: 153
- Dimensions: 17.00 x 9.00
Bedroom 5
- Level: Main
- Area: 168
- Dimensions: 14.00 x 12.00
Bedroom 5
- Level: Upper
- Area: 204
- Dimensions: 17.00 x 12.00
Dining area
- Level: Main
- Area: 324
- Dimensions: 18.00 x 18.00
Dining room
- Level: Main
- Area: 294
- Dimensions: 21.00 x 14.00
Kitchen
- Level: Main
- Area: 207
- Dimensions: 23.00 x 9.00
Living room
- Level: Main
- Area: 336
- Dimensions: 21.00 x 16.00
Other
- Description: MUD ROOM
- Level: Main
- Area: 144
- Dimensions: 12.00 x 12.00
Heating
- Forced Air
Cooling
- Central Air
Appliances
- Included: Dishwasher, Disposal, Dryer, Oven, Range, Refrigerator, Washer
- Laundry: In Hall, Main Level
Features
- Center Island, Eat-in Kitchen, Pantry
- Flooring: Tile, Wood
- Windows: Storms, Screens, Window Treatments
- Basement: Crawl Space,Full,Michigan Basement
- Number of fireplaces: 1
- Fireplace features: Gas Log, Master Bedroom
Interior area
- Total structure area: 3,078
- Total interior livable area: 3,078 sqft
- Finished area below ground: 0
Property
Features
- Stories: 2
Lot
- Size: 1.30 Acres
- Dimensions: 226 x 253 x 286 x 221
- Features: Sidewalk, Wooded
Details
- Parcel number: 090934302015
- Zoning description: R1B
Construction
Type & style
- Home type: SingleFamily
- Architectural style: Historic
- Property subtype: Single Family Residence
Materials
- Wood Siding
- Roof: Asphalt,Shingle
Condition
- New construction: No
- Year built: 1854
Utilities & green energy
- Sewer: Public Sewer
- Water: Public
- Utilities for property: Natural Gas Connected, Cable Connected
Community & neighborhood
Location
- Region: Ann Arbor
Other
Other facts
- Listing terms: Cash,Conventional
- Road surface type: Paved
Price history
| Date | Event | Price |
|---|---|---|
| 4/18/2025 | Sold | $1,000,000-13%$325/sqft |
Source: | ||
| 4/16/2025 | Pending sale | $1,150,000$374/sqft |
Source: | ||
| 4/9/2025 | Contingent | $1,150,000$374/sqft |
Source: | ||
| 3/23/2025 | Price change | $1,150,000-17.9%$374/sqft |
Source: | ||
| 3/7/2025 | Listed for sale | $1,400,000+211.8%$455/sqft |
Source: | ||
Public tax history
| Year | Property taxes | Tax assessment |
|---|---|---|
| 2023 | -- | $354,500 |
| 2022 | -- | $354,500 |
| 2021 | -- | $354,500 +4.4% |
Find assessor info on the county website
Neighborhood: Bader
Nearby schools
GreatSchools rating
- 9/10Burns Park Elementary SchoolGrades: K-5Distance: 0.6 mi
- 7/10Tappan Middle SchoolGrades: 6-8Distance: 0.2 mi
- 10/10Huron High SchoolGrades: 9-12Distance: 1.4 mi
Schools provided by the listing agent
- Elementary: Burns Park Elementary School
- Middle: Tappan Middle School
- High: Pioneer High School
Source: MichRIC. This data may not be complete. We recommend contacting the local school district to confirm school assignments for this home.

Get pre-qualified for a loan
At Zillow Home Loans, we can pre-qualify you in as little as 5 minutes with no impact to your credit score.An equal housing lender. NMLS #10287.

