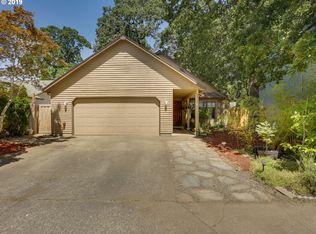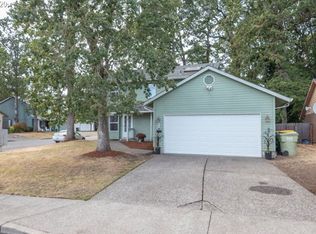Sold
$495,150
21175 SW Jay St, Aloha, OR 97003
3beds
1,532sqft
Residential, Single Family Residence
Built in 1988
5,227.2 Square Feet Lot
$494,300 Zestimate®
$323/sqft
$2,491 Estimated rent
Home value
$494,300
$470,000 - $519,000
$2,491/mo
Zestimate® history
Loading...
Owner options
Explore your selling options
What's special
Venture inside and be greeted by soaring vaulted ceilings and a cozy wood-burning fireplace, creating a warm and inviting atmosphere. The stainless steel kitchen appliances add a modern touch, while the eat bar and breakfast nook provide a perfect spot for gatherings.Flex your creativity in the versatile storage/flex space, ideal for a workshop, home gym, or office - the sky is the limit! Retreat to the primary suite, complete with double closets, a vaulted ceiling, and an ensuite bathroom for ultimate convenience. Two additional bedrooms share a jack and jill bathroom, with one boasting a walk-in closet.Outside, the large fenced backyard is a haven with mature landscaping, raised garden beds, and a toolshed. Plus, this home is perfectly situated near parks, schools, and shopping. Don't miss out on this incredible opportunity!
Zillow last checked: 8 hours ago
Listing updated: January 16, 2024 at 03:48am
Listed by:
Robin Malcomson 503-816-4027,
Opt
Bought with:
Konner Fralia, 201241374
Cascade Hasson Sotheby's International Realty
Source: RMLS (OR),MLS#: 23483438
Facts & features
Interior
Bedrooms & bathrooms
- Bedrooms: 3
- Bathrooms: 3
- Full bathrooms: 2
- Partial bathrooms: 1
- Main level bathrooms: 1
Primary bedroom
- Features: Double Closet, Suite, Vaulted Ceiling, Walkin Shower
- Level: Upper
- Area: 182
- Dimensions: 14 x 13
Bedroom 2
- Features: Bathroom, Walkin Closet, Wallto Wall Carpet
- Level: Upper
- Area: 120
- Dimensions: 10 x 12
Bedroom 3
- Features: Bathroom, Closet
- Level: Upper
- Area: 108
- Dimensions: 9 x 12
Dining room
- Features: Laminate Flooring
- Level: Main
- Area: 72
- Dimensions: 9 x 8
Family room
- Features: Sliding Doors, Laminate Flooring
- Level: Main
- Area: 121
- Dimensions: 11 x 11
Kitchen
- Features: Gas Appliances, Pantry, Laminate Flooring
- Level: Main
- Area: 240
- Width: 12
Living room
- Features: Fireplace, Vaulted Ceiling
- Level: Main
- Area: 180
- Dimensions: 15 x 12
Heating
- Forced Air, Fireplace(s)
Cooling
- Central Air
Appliances
- Included: Dishwasher, Disposal, Free-Standing Gas Range, Free-Standing Range, Gas Appliances, Gas Water Heater
Features
- High Ceilings, Vaulted Ceiling(s), Bathroom, Walk-In Closet(s), Closet, Pantry, Double Closet, Suite, Walkin Shower
- Flooring: Laminate, Wall to Wall Carpet
- Doors: Sliding Doors
- Basement: Crawl Space
- Number of fireplaces: 1
- Fireplace features: Wood Burning
Interior area
- Total structure area: 1,532
- Total interior livable area: 1,532 sqft
Property
Parking
- Total spaces: 2
- Parking features: Driveway, Attached, Converted Garage
- Attached garage spaces: 2
- Has uncovered spaces: Yes
Features
- Levels: Two
- Stories: 2
- Patio & porch: Patio
- Exterior features: Raised Beds, Yard
- Fencing: Fenced
Lot
- Size: 5,227 sqft
- Features: Level, Trees, SqFt 5000 to 6999
Details
- Additional structures: ToolShed
- Parcel number: R1384451
Construction
Type & style
- Home type: SingleFamily
- Architectural style: Traditional
- Property subtype: Residential, Single Family Residence
Materials
- Cedar, T111 Siding
- Foundation: Concrete Perimeter
- Roof: Composition
Condition
- Resale
- New construction: No
- Year built: 1988
Utilities & green energy
- Gas: Gas
- Sewer: Public Sewer
- Water: Public
Community & neighborhood
Security
- Security features: Entry
Location
- Region: Aloha
- Subdivision: Paula Jean Park
Other
Other facts
- Listing terms: Cash,Conventional,FHA,VA Loan
- Road surface type: Paved
Price history
| Date | Event | Price |
|---|---|---|
| 1/16/2024 | Sold | $495,150+2.1%$323/sqft |
Source: | ||
| 12/14/2023 | Pending sale | $485,000$317/sqft |
Source: | ||
| 12/7/2023 | Price change | $485,000-3%$317/sqft |
Source: | ||
| 11/9/2023 | Listed for sale | $500,000+127.8%$326/sqft |
Source: | ||
| 6/8/2005 | Sold | $219,500+37.2%$143/sqft |
Source: Public Record Report a problem | ||
Public tax history
| Year | Property taxes | Tax assessment |
|---|---|---|
| 2025 | $3,608 +1.5% | $235,900 +3% |
| 2024 | $3,555 +3% | $229,030 +3% |
| 2023 | $3,450 +3.8% | $222,360 +3% |
Find assessor info on the county website
Neighborhood: Aloha
Nearby schools
GreatSchools rating
- 3/10Tobias Elementary SchoolGrades: K-6Distance: 0.2 mi
- 4/10R A Brown Middle SchoolGrades: 7-8Distance: 0.4 mi
- 8/10Century High SchoolGrades: 9-12Distance: 1.1 mi
Schools provided by the listing agent
- Elementary: Tobias
- Middle: Brown
- High: Century
Source: RMLS (OR). This data may not be complete. We recommend contacting the local school district to confirm school assignments for this home.
Get a cash offer in 3 minutes
Find out how much your home could sell for in as little as 3 minutes with a no-obligation cash offer.
Estimated market value
$494,300

