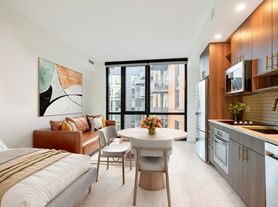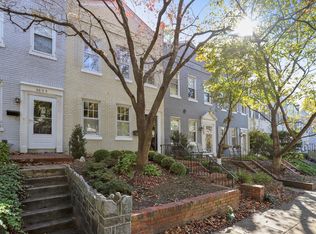AMAZING and SPACIOUS contemporary rowhome located in the coveted Shaw neighborhood.....steps from the U St Corridor and all that area has to offer!! Built in 2002, this home provides 2496 sqft of space over 3 levels with plenty of storage as well as Eastern and Western exposures! The first level features two sizeable bedrooms (located on opposite sides of this floor), ample closets/storage, full bathroom, and access to a rear patio/backyard area as well as off-street parking! The second level is open concept with an uber-contemporary center staircase, opening to a very large living room (w/ built-in contemporary gas fireplace); dining area; and open kitchen with upgraded stainless appliances, subway tile backsplash, tons of cabinets and concrete countertop! The stacked washer/dryer is cleverly hidden on this level as well! The kitchen opens up to a spacious deck with Trex as well as a spiral staircase that leads down to the fenced-in patio/backyard area as well as the off-street parking space. The entire top (3rd) level is considered the master suite where you are welcomed by a designer ceiling light fixture that illuminates the staircase to this floor! The master bedroom faces East with a wall of floor-to-ceiling windows, designer ceiling fan, as well as access to a private balcony. Also on this floor is a spacious walk-in closet (complete with skylights!) with designer built-ins; and a spacious master bathroom with jetted tub, dual sink concrete vanity, low-profile toilet, and spacious tiled shower. High ceilings! Recessed LED lighting abounds on every level.....all with dimmers! Hardwood flooring throughout (except for tiled bathrooms!). OFF-STREET PARKING IS INCLUDED! ALL BASIC UTILITIES ARE INCLUDED....meaning electricity, gas and water/sewer! Tenants would still be responsible for cable and/or Internet as well as obtaining a renter's insurance policy. Minimum lease period of one-year. AVAILABLE SEPTEMBER 1, 2025! Sorry, NO SMOKING and NO PETS. Professionally managed!
Minimum financial qualification requirements are as follows:
Qualifying income is 35 X monthly rent (so a minimum annual income of $210,000 not unrelated combined income)
A minimum credit score of 740+
Townhouse for rent
$5,900/mo
2118 10th St NW, Washington, DC 20001
3beds
2,496sqft
Price may not include required fees and charges.
Townhouse
Available now
No pets
Air conditioner, ceiling fan
In unit laundry
1 Parking space parking
Fireplace
What's special
Off-street parkingSizeable bedroomsOpen conceptMaster suiteContemporary gas fireplaceFloor-to-ceiling windowsDesigner ceiling light fixture
- 58 days
- on Zillow |
- -- |
- -- |
District law requires that a housing provider state that the housing provider will not refuse to rent a rental unit to a person because the person will provide the rental payment, in whole or in part, through a voucher for rental housing assistance provided by the District or federal government.
Travel times
Looking to buy when your lease ends?
Consider a first-time homebuyer savings account designed to grow your down payment with up to a 6% match & 3.83% APY.
Facts & features
Interior
Bedrooms & bathrooms
- Bedrooms: 3
- Bathrooms: 2
- Full bathrooms: 2
Rooms
- Room types: Dining Room, Master Bath
Heating
- Fireplace
Cooling
- Air Conditioner, Ceiling Fan
Appliances
- Included: Dishwasher, Disposal, Dryer, Microwave, Refrigerator, Washer
- Laundry: In Unit
Features
- Ceiling Fan(s), Walk In Closet, Walk-In Closet(s)
- Flooring: Hardwood
- Has fireplace: Yes
Interior area
- Total interior livable area: 2,496 sqft
Property
Parking
- Total spaces: 1
- Parking features: Off Street
Features
- Patio & porch: Deck, Patio
- Exterior features: Balcony, Breakfast bar, Chefs kitchen, Electricity included in rent, Garbage included in rent, Gas included in rent, Heating included in rent, High ceilings, Living room, Modern bath fixtures, No smoking building, One Year Lease, Open floor plan, Parking included included in rent, Sewage included in rent, Soaking tub, Stainless steel appliances, Walk In Closet, Water included in rent
Details
- Parcel number: 03310049
Construction
Type & style
- Home type: Townhouse
- Property subtype: Townhouse
Condition
- Year built: 2002
Utilities & green energy
- Utilities for property: Electricity, Garbage, Gas, Sewage, Water
Building
Management
- Pets allowed: No
Community & HOA
Location
- Region: Washington
Financial & listing details
- Lease term: One Year Lease
Price history
| Date | Event | Price |
|---|---|---|
| 10/2/2025 | Price change | $5,900-1.7%$2/sqft |
Source: Zillow Rentals | ||
| 8/8/2025 | Listed for rent | $6,000+2.6%$2/sqft |
Source: Zillow Rentals | ||
| 4/19/2024 | Listing removed | -- |
Source: Zillow Rentals | ||
| 12/28/2023 | Price change | $5,850-2.5%$2/sqft |
Source: Zillow Rentals | ||
| 11/10/2023 | Listed for rent | $6,000$2/sqft |
Source: Zillow Rentals | ||

