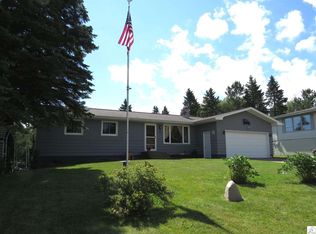Sold for $400,000 on 08/08/25
$400,000
2118 Adirondack St, Duluth, MN 55811
4beds
2,384sqft
Single Family Residence
Built in 1963
9,583.2 Square Feet Lot
$408,400 Zestimate®
$168/sqft
$3,071 Estimated rent
Home value
$408,400
$359,000 - $466,000
$3,071/mo
Zestimate® history
Loading...
Owner options
Explore your selling options
What's special
Bright, spacious and move in ready! The total package! You will love this four bedroom home in Piedmont the moment you pull up from the quiet street and into your 2-car garage. The large living room has new windows and great views. Stroll into the attached dining space for meals together. The kitchen overlooks your fenced yard and has tons of cabinets and counter space with newer flooring too! The 3-season sunroom is such a nice addition off the dining room for a bug free hangout space. There are three bedrooms on this level. The primary bedroom fits a king bed and has a 1/2 en suite bathroom! The full bathroom on this level is updated nicely with great storage! The lower level has an oversized rec space with a cozy gas fireplace, a 4th bedroom, 3/4 bath and laundry/ storage space. It "walks out" to your yard! Outside there are garden beds, perennials, tons of raspberries, a garden shed and fenced in for your fur babies! There is maintenance free siding and a newer AC unit. Located in such a great Piedmont location close to the mall, trails and everything Duluth is made of!
Zillow last checked: 8 hours ago
Listing updated: August 08, 2025 at 06:04pm
Listed by:
Casey Scrignoli 218-343-2222,
Messina & Associates Real Estate
Bought with:
Missy Winkler, MN 40331066
Edmunds Company, LLP
Source: Lake Superior Area Realtors,MLS#: 6120038
Facts & features
Interior
Bedrooms & bathrooms
- Bedrooms: 4
- Bathrooms: 3
- Full bathrooms: 1
- 3/4 bathrooms: 1
- 1/2 bathrooms: 1
- Main level bedrooms: 1
Primary bedroom
- Level: Main
- Area: 143 Square Feet
- Dimensions: 11 x 13
Bedroom
- Level: Lower
- Area: 100 Square Feet
- Dimensions: 10 x 10
Bedroom
- Level: Main
- Area: 140 Square Feet
- Dimensions: 10 x 14
Bedroom
- Level: Main
- Area: 143 Square Feet
- Dimensions: 11 x 13
Bathroom
- Level: Lower
- Area: 30 Square Feet
- Dimensions: 5 x 6
Bathroom
- Description: Primary 1/2 bath
- Level: Main
- Area: 28 Square Feet
- Dimensions: 4 x 7
Bathroom
- Level: Main
- Area: 45 Square Feet
- Dimensions: 5 x 9
Dining room
- Level: Main
- Area: 99 Square Feet
- Dimensions: 9 x 11
Family room
- Level: Lower
- Area: 390 Square Feet
- Dimensions: 13 x 30
Kitchen
- Level: Main
- Area: 165 Square Feet
- Dimensions: 11 x 15
Living room
- Level: Main
- Area: 266 Square Feet
- Dimensions: 14 x 19
Sun room
- Level: Main
- Area: 190 Square Feet
- Dimensions: 10 x 19
Heating
- Baseboard, Forced Air, Wall Unit(s), Natural Gas, Electric
Cooling
- Central Air
Appliances
- Included: Water Heater-Electric, Dishwasher, Dryer, Microwave, Range, Refrigerator, Washer
Features
- Ceiling Fan(s)
- Doors: Patio Door
- Basement: Full,Egress Windows,Finished,Walkout,Bath,Bedrooms,Family/Rec Room,Fireplace,Utility Room,Washer Hook-Ups,Dryer Hook-Ups
- Number of fireplaces: 1
- Fireplace features: Gas, Basement
Interior area
- Total interior livable area: 2,384 sqft
- Finished area above ground: 1,552
- Finished area below ground: 832
Property
Parking
- Total spaces: 2
- Parking features: Asphalt, Tuckunder
- Attached garage spaces: 2
Features
- Levels: Split Entry
- Patio & porch: Deck, Porch
- Fencing: Partial
Lot
- Size: 9,583 sqft
- Dimensions: 75 x 128
- Features: Landscaped, High, Rolling Slope
Details
- Parcel number: 010258700190
Construction
Type & style
- Home type: SingleFamily
- Property subtype: Single Family Residence
Materials
- Metal, Frame/Wood
- Foundation: Concrete Perimeter
- Roof: Asphalt Shingle
Condition
- Previously Owned
- Year built: 1963
Utilities & green energy
- Electric: Minnesota Power
- Sewer: Public Sewer
- Water: Public
Community & neighborhood
Location
- Region: Duluth
Other
Other facts
- Listing terms: Cash,Conventional,FHA,VA Loan
Price history
| Date | Event | Price |
|---|---|---|
| 8/8/2025 | Sold | $400,000-2.4%$168/sqft |
Source: | ||
| 7/7/2025 | Pending sale | $409,900$172/sqft |
Source: | ||
| 6/27/2025 | Contingent | $409,900$172/sqft |
Source: | ||
| 6/12/2025 | Listed for sale | $409,900+64%$172/sqft |
Source: | ||
| 8/6/2020 | Sold | $250,000+31.6%$105/sqft |
Source: Public Record | ||
Public tax history
| Year | Property taxes | Tax assessment |
|---|---|---|
| 2024 | $4,394 -5.1% | $351,100 +10.4% |
| 2023 | $4,628 +8.7% | $318,000 +0.6% |
| 2022 | $4,258 +10.4% | $316,000 +17.3% |
Find assessor info on the county website
Neighborhood: Piedmont Heights
Nearby schools
GreatSchools rating
- 7/10Piedmont Elementary SchoolGrades: PK-5Distance: 0.6 mi
- 3/10Lincoln Park Middle SchoolGrades: 6-8Distance: 0.9 mi
- 5/10Denfeld Senior High SchoolGrades: 9-12Distance: 1.9 mi

Get pre-qualified for a loan
At Zillow Home Loans, we can pre-qualify you in as little as 5 minutes with no impact to your credit score.An equal housing lender. NMLS #10287.
Sell for more on Zillow
Get a free Zillow Showcase℠ listing and you could sell for .
$408,400
2% more+ $8,168
With Zillow Showcase(estimated)
$416,568