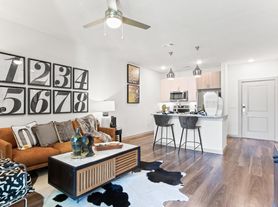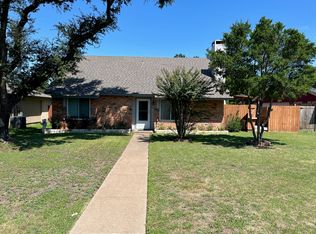Don't miss this beautifully updated 3 bedroom, 2 bath, 2 car garage home in a quiet, desirable neighborhood near George Bush Tollway (190), Shiloh, and Arapaho. Spacious living room with soaring ceilings, a stunning brick fireplace, and NEW hardwood flooring. Fresh, modern paint throughout the home. Kitchen features NEW quartz countertops, freshly painted cabinets, new hardware and knobs, tile floors, and a subway tile backsplash. Private master suite with high ceilings, new paint and carpet. Master bath includes a large garden tub, separate shower, dual sinks, and a spacious walk-in closet. Secondary bath features new flooring and a sleek, modern vanity. New Carpet in all bedrooms and NEW blinds throughout the home. Flexible dining room with hardwood floors that can also be used as a second living area or home office. Spacious fenced backyard with a concrete patio area perfect for entertaining or enjoying the outdoors. Home is occupied. Please do not bother tenant.
Additional Details:
Pets considered on a case-by-case basis with a non-refundable pet deposit
Accepts Zillow lease applications
Background and credit checks required
Owner is a licensed real estate agent
Qualified applicants only
Convenient location with quick access to major roads, shopping, dining, and more! Garland ISD.
Pets are on a case by case basis and will require non-refundable pet deposit.
House for rent
Accepts Zillow applications
$2,100/mo
2118 Lancecrest Dr, Garland, TX 75044
3beds
1,480sqft
Price may not include required fees and charges.
Single family residence
Available now
Cats, small dogs OK
Central air
Hookups laundry
Attached garage parking
-- Heating
What's special
Fresh modern paintStunning brick fireplaceSleek modern vanityNew blindsHigh ceilingsFreshly painted cabinetsHardwood floors
- 58 days
- on Zillow |
- -- |
- -- |
Travel times
Facts & features
Interior
Bedrooms & bathrooms
- Bedrooms: 3
- Bathrooms: 2
- Full bathrooms: 2
Rooms
- Room types: Breakfast Nook, Dining Room, Master Bath
Cooling
- Central Air
Appliances
- Included: Dishwasher, Microwave, Oven, Range Oven, WD Hookup
- Laundry: Hookups
Features
- WD Hookup, Walk In Closet, Walk-In Closet(s)
- Flooring: Carpet, Hardwood, Tile
Interior area
- Total interior livable area: 1,480 sqft
Property
Parking
- Parking features: Attached, Garage
- Has attached garage: Yes
- Details: Contact manager
Features
- Patio & porch: Patio
- Exterior features: Living room, Quartz countertops in the kitchen, Walk In Closet
- Fencing: Fenced Yard
Details
- Parcel number: 26074610050080000
Construction
Type & style
- Home type: SingleFamily
- Property subtype: Single Family Residence
Condition
- Year built: 1988
Community & HOA
Location
- Region: Garland
Financial & listing details
- Lease term: 1 Year
Price history
| Date | Event | Price |
|---|---|---|
| 9/15/2025 | Price change | $2,100-7.7%$1/sqft |
Source: Zillow Rentals | ||
| 8/12/2025 | Price change | $2,275-1.1%$2/sqft |
Source: Zillow Rentals | ||
| 8/7/2025 | Listed for rent | $2,300+48.4%$2/sqft |
Source: Zillow Rentals | ||
| 3/24/2021 | Listing removed | -- |
Source: Owner | ||
| 10/26/2016 | Listing removed | $1,550+6.9%$1/sqft |
Source: Owner | ||

