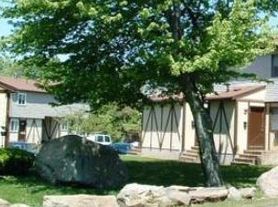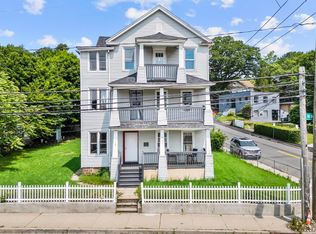Welcome to Your Brand New Home!
Located on the Southington/Cheshire line, this property is located in an excellent school district, making it ideal for families. Situated in a newly developed and well-maintained townhouse complex, you'll find yourself surrounded by sophisticated neighbors. Prepare to be captivated by this stunning, sun-filled 3-bedroom town home nestled within a private 13.5-acre wooded picturesque setting, while still enjoying the convenience of being just minutes away from I-84 and I-691 - perfect for commuters.
This pristine 3-bedroom, 2.5-bath townhouse showcases a modern design with high ceilings, an attached one-car garage, and additional outside parking. Built with top-of-the-line everything, this home leaves no detail overlooked. The upgraded kitchen features cherry cabinets, granite countertops, and stainless steel appliances, while hardwood floors grace the entire house. Each room is painted in an off-white shade, creating a light and airy atmosphere throughout.
The open concept layout lends itself to spaciousness, with generously sized bedrooms and a convenient powder room on the first floor. All three bathrooms boast granite countertops, and the second-floor laundry adds to the home's practicality. The large basement space offers ample storage, and the attached garage and front parking space provide convenience. Step outside to your private patio, where you can enjoy delightful summer breakfasts and evening entertainment.
This energy-efficient unit features upgraded windows, an on-demand "tankless" hot water unit, and a new propane gas heating system. The central heating and cooling system can be controlled independently on each floor, allowing for personalized comfort. With seasonal yard care and snow removal teams tending to your property, living in this modern home is truly worry-free. Don't miss out on the opportunity to make this spectacular home your own.
Owner pays for landscaping, snow removal and trash. Tenants are responsible for gas, electric, water and sewer. Must have minimum credit of 700.
Townhouse for rent
Accepts Zillow applications
$2,750/mo
2118 Meriden Waterbury Tpke #13, Southington, CT 06489
3beds
1,508sqft
This listing now includes required monthly fees in the total price. Learn more
Townhouse
Available Sat Dec 13 2025
Cats, small dogs OK
Air conditioner, central air
In unit laundry
Attached garage parking
-- Heating
What's special
Upgraded windowsCherry cabinetsLarge basement spaceSecond-floor laundryGenerously sized bedroomsHardwood floorsGranite countertops
- 1 day |
- -- |
- -- |
Travel times
Facts & features
Interior
Bedrooms & bathrooms
- Bedrooms: 3
- Bathrooms: 3
- Full bathrooms: 2
- 1/2 bathrooms: 1
Rooms
- Room types: Breakfast Nook, Dining Room, Family Room, Master Bath, Office
Cooling
- Air Conditioner, Central Air
Appliances
- Included: Dishwasher, Dryer, Freezer, Microwave, Range Oven, Refrigerator, Washer
- Laundry: In Unit
Features
- Storage, Wired for Data
- Flooring: Hardwood
- Windows: Double Pane Windows
- Has basement: Yes
Interior area
- Total interior livable area: 1,508 sqft
Property
Parking
- Parking features: Attached, Off Street
- Has attached garage: Yes
- Details: Contact manager
Features
- Exterior features: Balcony, Electricity not included in rent, Garbage included in rent, Garden, Gas not included in rent, Granite countertop, Guest parking, High-speed Internet Ready, Landscaping included in rent, Lawn, Living room, Sewage not included in rent, Snow Removal included in rent, Stainless steel appliances, Water not included in rent
Details
- Parcel number: SOUTM019L005U0013
Construction
Type & style
- Home type: Townhouse
- Property subtype: Townhouse
Condition
- Year built: 2012
Utilities & green energy
- Utilities for property: Cable Available, Garbage
Building
Management
- Pets allowed: Yes
Community & HOA
Location
- Region: Southington
Financial & listing details
- Lease term: 1 Year
Price history
| Date | Event | Price |
|---|---|---|
| 10/26/2025 | Listed for rent | $2,750$2/sqft |
Source: Zillow Rentals | ||
| 5/28/2023 | Listing removed | -- |
Source: Zillow Rentals | ||
| 5/13/2023 | Price change | $2,750-1.8%$2/sqft |
Source: Zillow Rentals | ||
| 5/5/2023 | Listed for rent | $2,800+40%$2/sqft |
Source: Zillow Rentals | ||
| 3/24/2021 | Listing removed | -- |
Source: Owner | ||

