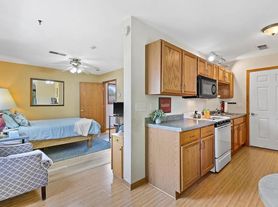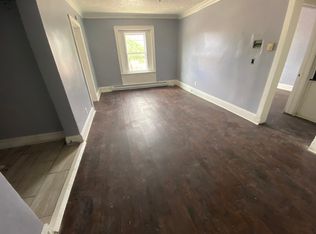*Rent price negotiable in exchange for longer lease term*
This one of a kind townhouse-style condo is move in ready!
This 3-bedroom, 1.5-bath condo offers a smart layout, great updates, and an unbeatable location. The main level features an open flow between the kitchen, dining, and living room, creating a bright and welcoming space. Kitchen comes fully equipped with refrigerator, oven/range, dishwasher and microwave.
Upstairs, the spacious primary bedroom includes a large walk-in closet, with two additional bedrooms. The finished partially finished basement is equipped with washer and dryer while also expands your living optionspotential for a rec room, movie space, or workout area.
Step outside to your (shared, with other condo), fenced-in backyardideal for grilling or hosting friends.
A detached 1-car garage plus an additional parking slab.
Utilities are tenants responsibility
Small pets are OK//additional fees apply
All this in Brewers Hill, just blocks from Brady Street, Water Street, and Fiserv Forum, yet tucked on a quiet block.
Schedule your showing today!
Ready to call this condo home? 704
To Apply - $25 application fee per applicant
Click on "Rentals" Tab and "Apply for Unit"
Townhouse for rent
$2,450/mo
2118 N Palmer St, Milwaukee, WI 53212
3beds
1,630sqft
Price may not include required fees and charges.
Townhouse
Available now
Cats, dogs OK
Air conditioner, ceiling fan
In unit laundry
Garage parking
-- Heating
What's special
Finished partially finished basementSmart layoutAdditional parking slabGreat updatesBright and welcoming spaceFenced-in backyardWasher and dryer
- 25 days
- on Zillow |
- -- |
- -- |
Travel times
Looking to buy when your lease ends?
Consider a first-time homebuyer savings account designed to grow your down payment with up to a 6% match & 3.83% APY.
Facts & features
Interior
Bedrooms & bathrooms
- Bedrooms: 3
- Bathrooms: 2
- Full bathrooms: 1
- 1/2 bathrooms: 1
Cooling
- Air Conditioner, Ceiling Fan
Appliances
- Included: Dishwasher, Dryer, Microwave, Range, Refrigerator, Washer
- Laundry: In Unit
Features
- Ceiling Fan(s), Handrails, Individual Climate Control, Storage, Walk In Closet, Walk-In Closet(s)
- Flooring: Hardwood
Interior area
- Total interior livable area: 1,630 sqft
Property
Parking
- Parking features: Garage
- Has garage: Yes
- Details: Contact manager
Features
- Exterior features: Courtyard, Mirrors, Pet friendly, Walk In Closet
Construction
Type & style
- Home type: Townhouse
- Property subtype: Townhouse
Building
Management
- Pets allowed: Yes
Community & HOA
Community
- Features: Gated
- Security: Gated Community
Location
- Region: Milwaukee
Financial & listing details
- Lease term: Contact For Details
Price history
| Date | Event | Price |
|---|---|---|
| 9/18/2025 | Price change | $2,450-2%$2/sqft |
Source: Zillow Rentals | ||
| 9/8/2025 | Sold | $252,000-8.3%$155/sqft |
Source: | ||
| 9/8/2025 | Listed for rent | $2,500$2/sqft |
Source: Zillow Rentals | ||
| 8/22/2025 | Contingent | $274,900$169/sqft |
Source: | ||
| 8/7/2025 | Price change | $274,900-6.8%$169/sqft |
Source: | ||

