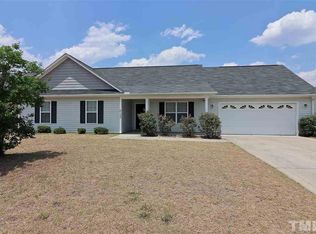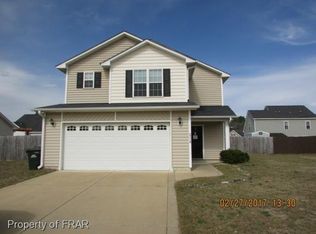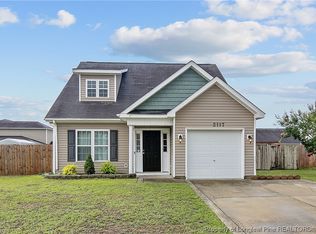Welcome to this beautiful 3-bedroom, 2-bathroom home featuring a versatile bonus room perfect for a home office, playroom, or guest space. Enjoy brand-new LVP flooring and fresh paint throughout, giving the entire home a clean, modern feel. Located in a quiet, well-kept subdivision, this home offers a fully privacy-fenced backyard ideal for relaxing, entertaining, or letting pets roam safely. Conveniently close to shopping, dining, and everyday essentials. SCHEDULE A SELF TOUR AT RENTLY.COM All Cape Fear Properties residents are enrolled in the Resident Benefits Package (RBP) for $50.00/month which includes liability insurance, credit building to help boost the resident's credit score with timely rent payments, up to $1M Identity Theft Protection, HVAC air filter delivery (for applicable properties), move-in concierge service making utility connection and home service setup a breeze during your move-in, our best-in-class resident rewards program, on-demand pest control and much more! More details upon application.
This property is off market, which means it's not currently listed for sale or rent on Zillow. This may be different from what's available on other websites or public sources.



