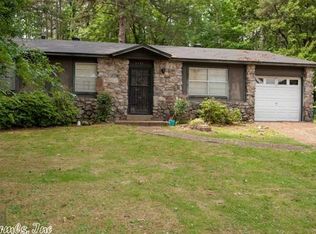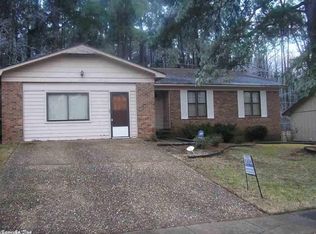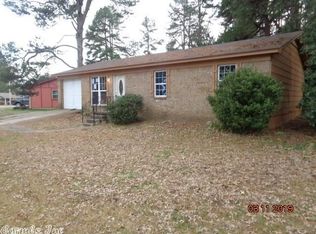Less than a mile from Baptist Medical Center. Newly updated home with welcoming front porch. New flooring and fresh paint throughout. The spacious great room has cozy stone fireplace and built in book shelves. Separate dining area. The kitchen has new countertops and new disposal. Refrigerator conveys. Both bathrooms have new toilets. Large laundry room. New blinds and New Ceiling Fans. Great back yard has large covered and screened in patio. Storage shed conveys. Access to Twin Lakes Recreation Area.
This property is off market, which means it's not currently listed for sale or rent on Zillow. This may be different from what's available on other websites or public sources.



