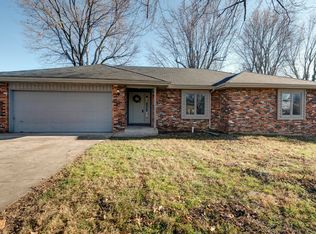Closed
Price Unknown
2118 S Butterfly Avenue, Springfield, MO 65807
3beds
1,371sqft
Single Family Residence
Built in 1985
10,454.4 Square Feet Lot
$204,900 Zestimate®
$--/sqft
$1,510 Estimated rent
Home value
$204,900
$191,000 - $221,000
$1,510/mo
Zestimate® history
Loading...
Owner options
Explore your selling options
What's special
Welcome to 2118 W Butterfly. This home is a move-in ready 3 bedroom, 2 bathroom home that's perfect for first-time buyers or anyone looking for comfort and convenience. You'll love the peace of mind that comes with recent upgrades including a new roof, gutters, vents, and fascia all completed in 2024, plus a new HVAC system installed in 2022.The layout offers a functional and cozy living space with a great flow between the living, dining, and kitchen areas. Whether you're relaxing at home or entertaining guests, this home offers just the right amount of space to make it your own.Located just minutes from highway 60 and Walmart, you'll have quick access to shopping, dining, and all that Springfield has to offer.Don't miss this opportunity to own a well-maintained home with big-ticket updates already taken care of!
Zillow last checked: 8 hours ago
Listing updated: October 03, 2025 at 01:41pm
Listed by:
Robinson & Lyons Real Estate Group 417-501-5540,
Keller Williams
Bought with:
Katie Taylor, 2019041056
Murney Associates - Primrose
Source: SOMOMLS,MLS#: 60299969
Facts & features
Interior
Bedrooms & bathrooms
- Bedrooms: 3
- Bathrooms: 2
- Full bathrooms: 2
Heating
- Forced Air, Central, Natural Gas
Cooling
- Central Air, Ceiling Fan(s)
Appliances
- Included: Dishwasher, Free-Standing Electric Oven
- Laundry: W/D Hookup
Features
- Laminate Counters
- Flooring: Carpet, Linoleum
- Has basement: No
- Has fireplace: Yes
- Fireplace features: Living Room, Insert, Wood Burning
Interior area
- Total structure area: 1,371
- Total interior livable area: 1,371 sqft
- Finished area above ground: 1,371
- Finished area below ground: 0
Property
Parking
- Total spaces: 2
- Parking features: Garage Faces Front
- Attached garage spaces: 2
Features
- Levels: One
- Stories: 1
- Patio & porch: Deck
Lot
- Size: 10,454 sqft
Details
- Parcel number: 1333206013
Construction
Type & style
- Home type: SingleFamily
- Property subtype: Single Family Residence
Materials
- Wood Siding, HardiPlank Type
- Foundation: Brick/Mortar, Crawl Space
Condition
- Year built: 1985
Utilities & green energy
- Sewer: Public Sewer
- Water: Public
Community & neighborhood
Location
- Region: Springfield
- Subdivision: Rosewood
Other
Other facts
- Listing terms: Cash,VA Loan,FHA,Conventional
Price history
| Date | Event | Price |
|---|---|---|
| 10/3/2025 | Sold | -- |
Source: | ||
| 8/16/2025 | Pending sale | $209,900$153/sqft |
Source: | ||
| 8/6/2025 | Price change | $209,900-2.1%$153/sqft |
Source: | ||
| 7/18/2025 | Listed for sale | $214,500$156/sqft |
Source: | ||
Public tax history
| Year | Property taxes | Tax assessment |
|---|---|---|
| 2024 | $1,237 +0.5% | $22,340 |
| 2023 | $1,231 +13.1% | $22,340 +10.4% |
| 2022 | $1,088 +0% | $20,240 |
Find assessor info on the county website
Neighborhood: Sherwood
Nearby schools
GreatSchools rating
- 6/10Sherwood Elementary SchoolGrades: K-5Distance: 0.7 mi
- 8/10Carver Middle SchoolGrades: 6-8Distance: 1.2 mi
- 4/10Parkview High SchoolGrades: 9-12Distance: 2.9 mi
Schools provided by the listing agent
- Elementary: SGF-Sherwood
- Middle: SGF-Carver
- High: SGF-Parkview
Source: SOMOMLS. This data may not be complete. We recommend contacting the local school district to confirm school assignments for this home.
