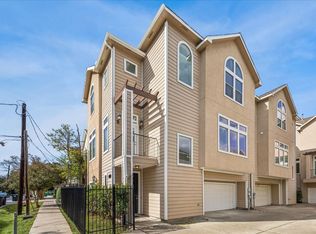Stunning contemporary home with rooftop views in highly sought after Sawyer Heights! This 3 bedroom, 3.5 bath home features spacious bedrooms, open concept living / dining / kitchen, perfect for entertaining, wood floors, high ceilings and many large windows allowing tons of natural light to enter the home. The well appointed kitchen features a large island, stainless steel appliances, gas range, under counter lighting and a wine fridge. Large primary suite features large windows, high ceiling, walk-in closet, double vanity sinks, soaking tub and walk-in shower. First floor includes a guest suite which is also a perfect home office / study. Another secondary bedroom with full bath is located on the third floor. The rooftop patio is a perfect spot to unwind at the end of the day and enjoy the views. Convenient doggy door on the first floor that leads to a dog run. New carpet in all bedrooms. Kitchen fridge, wine fridge, washer and dryer are included. Pets considered case by case.
Copyright notice - Data provided by HAR.com 2022 - All information provided should be independently verified.
House for rent
$3,200/mo
2118 Sabine St, Houston, TX 77007
3beds
2,002sqft
Price may not include required fees and charges.
Singlefamily
Available now
Electric, ceiling fan
Electric dryer hookup laundry
2 Attached garage spaces parking
Natural gas
What's special
Rooftop patioHigh ceilingsWood floorsStainless steel appliancesSpacious bedroomsLarge windowsWine fridge
- 14 hours |
- -- |
- -- |
Travel times
Looking to buy when your lease ends?
Consider a first-time homebuyer savings account designed to grow your down payment with up to a 6% match & a competitive APY.
Facts & features
Interior
Bedrooms & bathrooms
- Bedrooms: 3
- Bathrooms: 4
- Full bathrooms: 3
- 1/2 bathrooms: 1
Rooms
- Room types: Family Room, Office
Heating
- Natural Gas
Cooling
- Electric, Ceiling Fan
Appliances
- Included: Dishwasher, Disposal, Dryer, Microwave, Oven, Range, Refrigerator, Washer
- Laundry: Electric Dryer Hookup, Gas Dryer Hookup, In Unit, Washer Hookup
Features
- 1 Bedroom Down - Not Primary BR, 2 Bedrooms Up, Ceiling Fan(s), En-Suite Bath, Primary Bed - 3rd Floor, Walk In Closet, Walk-In Closet(s)
- Flooring: Carpet, Tile
Interior area
- Total interior livable area: 2,002 sqft
Property
Parking
- Total spaces: 2
- Parking features: Attached, Covered
- Has attached garage: Yes
- Details: Contact manager
Features
- Stories: 4
- Exterior features: 1 Bedroom Down - Not Primary BR, 2 Bedrooms Up, Architecture Style: Contemporary/Modern, Attached, Balcony, Balcony/Terrace, Electric Dryer Hookup, En-Suite Bath, Gas Dryer Hookup, Guest Room, Guest Suite, Heating: Gas, Insulated Doors, Insulated/Low-E windows, Kitchen/Dining Combo, Living Area - 2nd Floor, Living/Dining Combo, Lot Features: Subdivided, Patio/Deck, Primary Bed - 3rd Floor, Subdivided, Utility Room, View Type: West, Walk In Closet, Walk-In Closet(s), Washer Hookup
Details
- Parcel number: 1354320010005
Construction
Type & style
- Home type: SingleFamily
- Property subtype: SingleFamily
Condition
- Year built: 2015
Community & HOA
Location
- Region: Houston
Financial & listing details
- Lease term: 12 Months
Price history
| Date | Event | Price |
|---|---|---|
| 11/20/2025 | Listed for rent | $3,200$2/sqft |
Source: | ||
| 4/3/2020 | Listing removed | $424,800$212/sqft |
Source: REALM Real Estate Professional #95081000 | ||
| 2/27/2020 | Pending sale | $424,800$212/sqft |
Source: REALM Real Estate Professional #95081000 | ||
| 2/3/2020 | Listed for sale | $424,800$212/sqft |
Source: REALM Real Estate Professional #95081000 | ||

