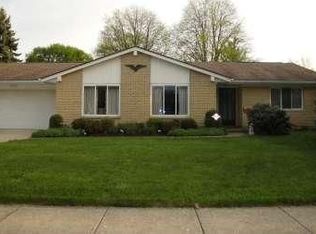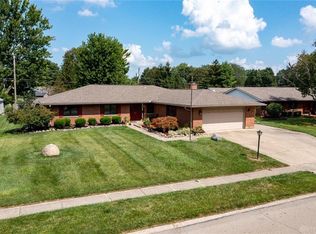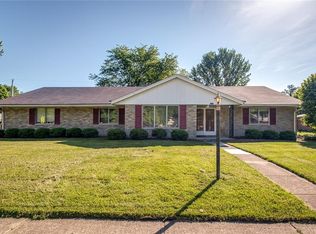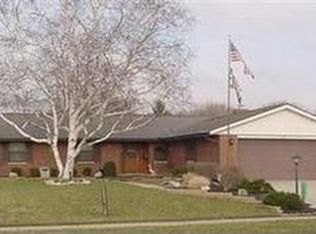Sold for $335,000
$335,000
2118 Springmill Rd, Dayton, OH 45440
3beds
2,061sqft
Single Family Residence
Built in 1968
0.29 Acres Lot
$345,300 Zestimate®
$163/sqft
$2,205 Estimated rent
Home value
$345,300
$311,000 - $383,000
$2,205/mo
Zestimate® history
Loading...
Owner options
Explore your selling options
What's special
Welcome to this exceptionally well maintained 3 bedroom, 2 bath brick ranch in Oak Creek. This pristine home features a spacious family room featuring a skylight, gas fireplace and opens to an enclosed patio added in 2021 which is perfect for year round enjoyment. Recent updates include an updated kitchen boasting Corian counters, updated bathrooms, new carpet installed in 2017, roofing shingles (2020), gutters, downspouts and A/C unit (2022) Blown-in insulation(2017/2018), whole house generator and garage door (2015), shed (2014) The open floor plan is ideal for family gatherings and entertaining. Enjoy the serenity of this private lot with mature trees. The oversized 2-car garage provides convenience and ample room for storage. The formal living room accented with built -in bookshelves and opens to the dining area. Additional features include: Vinyl insulated windows! Whole house generator!!! Ideally located near shopping, schools, parks and easy access to 675! Must See!!!
Zillow last checked: 8 hours ago
Listing updated: October 23, 2024 at 01:14pm
Listed by:
Tony Johnson (937)439-4500,
Coldwell Banker Heritage
Bought with:
Bernice M Willis, 2014002246
Coldwell Banker Heritage
Source: DABR MLS,MLS#: 918550 Originating MLS: Dayton Area Board of REALTORS
Originating MLS: Dayton Area Board of REALTORS
Facts & features
Interior
Bedrooms & bathrooms
- Bedrooms: 3
- Bathrooms: 2
- Full bathrooms: 2
- Main level bathrooms: 2
Bedroom
- Level: Main
- Dimensions: 15 x 14
Bedroom
- Level: Main
- Dimensions: 14 x 12
Bedroom
- Level: Main
- Dimensions: 11 x 10
Breakfast room nook
- Level: Main
- Dimensions: 14 x 9
Dining room
- Level: Main
- Dimensions: 12 x 11
Entry foyer
- Level: Main
- Dimensions: 10 x 7
Family room
- Level: Main
- Dimensions: 21 x 13
Florida room
- Level: Main
- Dimensions: 10 x 9
Kitchen
- Level: Main
- Dimensions: 10 x 9
Living room
- Level: Main
- Dimensions: 20 x 13
Mud room
- Level: Main
- Dimensions: 11 x 7
Utility room
- Level: Main
- Dimensions: 8 x 7
Heating
- Forced Air, Natural Gas
Cooling
- Central Air
Appliances
- Included: Dishwasher, Disposal, Microwave, Range, Gas Water Heater
Features
- Ceiling Fan(s), Kitchen/Family Room Combo, Solid Surface Counters
- Windows: Insulated Windows
- Number of fireplaces: 1
- Fireplace features: One, Gas
Interior area
- Total structure area: 2,061
- Total interior livable area: 2,061 sqft
Property
Parking
- Total spaces: 2
- Parking features: Attached, Garage, Two Car Garage, Garage Door Opener, Storage
- Attached garage spaces: 2
Features
- Levels: One
- Stories: 1
- Patio & porch: Patio
- Exterior features: Fence, Patio, Storage
- Fencing: Partial
Lot
- Size: 0.29 Acres
- Dimensions: .29
Details
- Additional structures: Shed(s)
- Parcel number: N64032170017
- Zoning: Residential
- Zoning description: Residential
Construction
Type & style
- Home type: SingleFamily
- Architectural style: Ranch
- Property subtype: Single Family Residence
Materials
- Brick
- Foundation: Slab
Condition
- Year built: 1968
Utilities & green energy
- Sewer: Storm Sewer
- Water: Public
- Utilities for property: Natural Gas Available, Sewer Available, Water Available
Community & neighborhood
Location
- Region: Dayton
- Subdivision: Oak Creek
Other
Other facts
- Listing terms: Conventional,FHA,VA Loan
Price history
| Date | Event | Price |
|---|---|---|
| 10/23/2024 | Sold | $335,000+1.5%$163/sqft |
Source: | ||
| 8/31/2024 | Pending sale | $329,900$160/sqft |
Source: DABR MLS #918550 Report a problem | ||
| 8/29/2024 | Listed for sale | $329,900+98.1%$160/sqft |
Source: DABR MLS #918550 Report a problem | ||
| 3/13/2014 | Sold | $166,500-2%$81/sqft |
Source: Public Record Report a problem | ||
| 2/25/2014 | Pending sale | $169,900$82/sqft |
Source: Coldwell Banker Heritage Realtors #575620 Report a problem | ||
Public tax history
| Year | Property taxes | Tax assessment |
|---|---|---|
| 2024 | $4,585 +2% | $81,640 |
| 2023 | $4,493 +10.1% | $81,640 +34.3% |
| 2022 | $4,081 +8.1% | $60,780 |
Find assessor info on the county website
Neighborhood: 45440
Nearby schools
GreatSchools rating
- 6/10J F Kennedy Elementary SchoolGrades: PK-5Distance: 0.4 mi
- 6/10Kettering Middle SchoolGrades: 6-8Distance: 2.2 mi
- 7/10Kettering Fairmont High SchoolGrades: 9-12Distance: 3 mi
Schools provided by the listing agent
- District: Kettering
Source: DABR MLS. This data may not be complete. We recommend contacting the local school district to confirm school assignments for this home.
Get pre-qualified for a loan
At Zillow Home Loans, we can pre-qualify you in as little as 5 minutes with no impact to your credit score.An equal housing lender. NMLS #10287.
Sell for more on Zillow
Get a Zillow Showcase℠ listing at no additional cost and you could sell for .
$345,300
2% more+$6,906
With Zillow Showcase(estimated)$352,206



