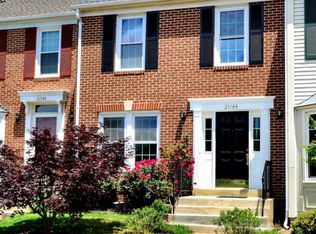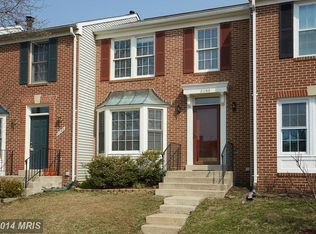Sold for $536,500 on 09/29/25
$536,500
21180 Hedgerow Ter, Ashburn, VA 20147
3beds
1,875sqft
Townhouse
Built in 1989
1,742 Square Feet Lot
$538,200 Zestimate®
$286/sqft
$2,806 Estimated rent
Home value
$538,200
$511,000 - $565,000
$2,806/mo
Zestimate® history
Loading...
Owner options
Explore your selling options
What's special
Looking for your new home at an unbeatable price? Welcome to 21180 Hedgerow Terrace! This home has been wonderfully taken care of by the owner for many years. You'll find granite countertops, stainless steel appliances, hardwood floors, and brand new carpets in the basement. All bathrooms have updated vanities as well! The bedrooms are truly grand with vaulted ceilings. You'll also find skylights in the breakfast nook, creating a calm and welcoming retreat inside your own home. The fully finished basement walks out to a fenced-in, spacious yard, behind which you'll find walking trails and a nature preserve which will never be developed. Included are two reserved parking spaces directly in front of the home. The bonuses don't stop there! The community features tennis courts, a large swimming pool, and clubhouse for residents to enjoy. Don't delay, make your appointment to tour today!
Zillow last checked: 8 hours ago
Listing updated: September 30, 2025 at 07:29am
Listed by:
Keri Shull 703-608-7454,
EXP Realty, LLC,
Co-Listing Agent: Joanna Lee Fischer 240-310-8783,
EXP Realty, LLC
Bought with:
CARL REED, 0225204490[110630]
NEIGHBORHOOD ASSISTANCE CORPORATION OF AMERICA
Source: Bright MLS,MLS#: VALO2104128
Facts & features
Interior
Bedrooms & bathrooms
- Bedrooms: 3
- Bathrooms: 4
- Full bathrooms: 3
- 1/2 bathrooms: 1
- Main level bathrooms: 1
Basement
- Area: 495
Heating
- Forced Air, Natural Gas
Cooling
- Central Air, Electric
Appliances
- Included: Microwave, Dryer, Washer, Cooktop, Dishwasher, Disposal, Refrigerator, Gas Water Heater
Features
- Ceiling Fan(s)
- Basement: Walk-Out Access
- Has fireplace: No
Interior area
- Total structure area: 1,875
- Total interior livable area: 1,875 sqft
- Finished area above ground: 1,380
- Finished area below ground: 495
Property
Parking
- Parking features: Assigned, Other
- Details: Assigned Parking
Accessibility
- Accessibility features: Other
Features
- Levels: Three
- Stories: 3
- Pool features: Community
Lot
- Size: 1,742 sqft
Details
- Additional structures: Above Grade, Below Grade
- Parcel number: 086159746000
- Zoning: PDH4
- Zoning description: PLANNED DEVELOPMENT HOUSING 4
- Special conditions: Standard
Construction
Type & style
- Home type: Townhouse
- Architectural style: Other
- Property subtype: Townhouse
Materials
- Vinyl Siding
- Foundation: Other
Condition
- New construction: No
- Year built: 1989
Utilities & green energy
- Sewer: Public Sewer
- Water: Public
Community & neighborhood
Location
- Region: Ashburn
- Subdivision: None Available
HOA & financial
HOA
- Has HOA: Yes
- HOA fee: $119 monthly
- Amenities included: Pool, Tot Lots/Playground, Clubhouse, Tennis Court(s)
- Services included: Common Area Maintenance, Snow Removal, Trash
- Association name: ASHBURN FARM ASSOCIATION
Other
Other facts
- Listing agreement: Exclusive Right To Sell
- Ownership: Fee Simple
Price history
| Date | Event | Price |
|---|---|---|
| 9/29/2025 | Sold | $536,500-1.6%$286/sqft |
Source: | ||
| 8/25/2025 | Contingent | $545,000$291/sqft |
Source: | ||
| 8/15/2025 | Listed for sale | $545,000+32.8%$291/sqft |
Source: | ||
| 8/8/2019 | Sold | $410,500+0.1%$219/sqft |
Source: Public Record | ||
| 6/14/2019 | Listed for sale | $409,900+26.1%$219/sqft |
Source: Redfin Corporation #VALO387044 | ||
Public tax history
| Year | Property taxes | Tax assessment |
|---|---|---|
| 2025 | $4,456 +1.4% | $553,590 +9% |
| 2024 | $4,394 +2.6% | $507,960 +3.8% |
| 2023 | $4,281 +8.7% | $489,230 +10.6% |
Find assessor info on the county website
Neighborhood: 20147
Nearby schools
GreatSchools rating
- 7/10Cedar Lane Elementary SchoolGrades: PK-5Distance: 0.5 mi
- 6/10Trailside Middle SchoolGrades: 6-8Distance: 1.8 mi
- 9/10Stone Bridge High SchoolGrades: 9-12Distance: 1.6 mi
Schools provided by the listing agent
- Elementary: Cedar Lane
- Middle: Trailside
- High: Stone Bridge
- District: Loudoun County Public Schools
Source: Bright MLS. This data may not be complete. We recommend contacting the local school district to confirm school assignments for this home.
Get a cash offer in 3 minutes
Find out how much your home could sell for in as little as 3 minutes with a no-obligation cash offer.
Estimated market value
$538,200
Get a cash offer in 3 minutes
Find out how much your home could sell for in as little as 3 minutes with a no-obligation cash offer.
Estimated market value
$538,200

