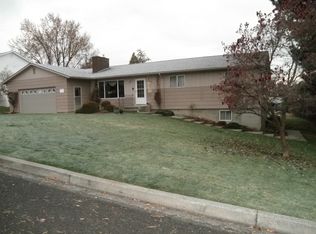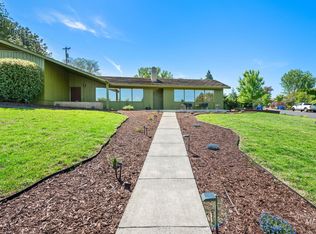Sold
Price Unknown
2119 13th St, Lewiston, ID 83501
4beds
3baths
2,638sqft
Single Family Residence
Built in 2018
0.25 Acres Lot
$581,300 Zestimate®
$--/sqft
$2,771 Estimated rent
Home value
$581,300
Estimated sales range
Not available
$2,771/mo
Zestimate® history
Loading...
Owner options
Explore your selling options
What's special
Welcome to this spacious and beautifully maintained two-story home nestled in a quiet Idaho cul-de-sac. Built in 2018, this 2,638 sq ft home offers a thoughtful layout with four generous bedrooms, three full bathrooms, and a dedicated office featuring a built-in Murphy bed, perfect for remote work or hosting guests. The open-concept design seamlessly connects the living room, dining area, and kitchen, creating an ideal space for entertaining or relaxing by the cozy gas fireplace. The kitchen is a chef’s dream with ample cabinetry, a walk-in pantry, and even a built-in drinking fountain for added charm and convenience. Upstairs and down, the home provides plenty of room to spread out, including a spacious two-car garage for vehicles and storage. Step outside to enjoy raised garden beds, a fully fenced backyard, and a sprinkler system to keep your outdoor space lush and low-maintenance, AND built in exterior lighting system. Don’t miss your opportunity to make this exceptional property your next home!
Zillow last checked: 8 hours ago
Listing updated: October 31, 2025 at 04:07pm
Listed by:
Kristen Williams 208-816-9343,
Refined Realty
Bought with:
Jennifer Shubert
Professional Realty Services Idaho
Source: IMLS,MLS#: 98956446
Facts & features
Interior
Bedrooms & bathrooms
- Bedrooms: 4
- Bathrooms: 3
- Main level bathrooms: 1
Primary bedroom
- Level: Upper
Bedroom 2
- Level: Upper
Bedroom 3
- Level: Upper
Bedroom 4
- Level: Upper
Family room
- Level: Upper
Kitchen
- Level: Main
Living room
- Level: Main
Office
- Level: Main
Heating
- Forced Air, Natural Gas
Cooling
- Central Air
Appliances
- Included: Gas Water Heater, Tankless Water Heater, Dishwasher, Disposal, Microwave, Oven/Range Freestanding, Refrigerator
Features
- Bath-Master, Den/Office, Family Room, Walk-In Closet(s), Pantry, Kitchen Island, Laminate Counters, Number of Baths Main Level: 1, Number of Baths Upper Level: 2
- Flooring: Tile, Carpet
- Has basement: No
- Number of fireplaces: 1
- Fireplace features: One, Gas
Interior area
- Total structure area: 2,638
- Total interior livable area: 2,638 sqft
- Finished area above ground: 2,638
- Finished area below ground: 0
Property
Parking
- Total spaces: 2
- Parking features: Attached, Driveway
- Attached garage spaces: 2
- Has uncovered spaces: Yes
Features
- Levels: Two
- Fencing: Metal,Vinyl,Wood
Lot
- Size: 0.25 Acres
- Dimensions: 109.74 x 100
- Features: 10000 SF - .49 AC, Garden, Cul-De-Sac, Auto Sprinkler System, Full Sprinkler System
Details
- Additional structures: Shed(s)
- Parcel number: RPL355W0072440A
Construction
Type & style
- Home type: SingleFamily
- Property subtype: Single Family Residence
Materials
- Frame, Stone, HardiPlank Type
- Roof: Composition
Condition
- Year built: 2018
Utilities & green energy
- Water: Public
- Utilities for property: Sewer Connected
Community & neighborhood
Location
- Region: Lewiston
Other
Other facts
- Listing terms: Cash,Conventional,FHA,VA Loan
- Ownership: Fee Simple
Price history
Price history is unavailable.
Public tax history
| Year | Property taxes | Tax assessment |
|---|---|---|
| 2025 | $6,852 +1.5% | $578,696 -0.7% |
| 2024 | $6,748 -5.8% | $582,581 +4.1% |
| 2023 | $7,162 +54.3% | $559,865 +1.6% |
Find assessor info on the county website
Neighborhood: 83501
Nearby schools
GreatSchools rating
- 7/10Mc Sorley Elementary SchoolGrades: K-5Distance: 0.1 mi
- 6/10Jenifer Junior High SchoolGrades: 6-8Distance: 0.7 mi
- 5/10Lewiston Senior High SchoolGrades: 9-12Distance: 1.8 mi
Schools provided by the listing agent
- Elementary: McSorley
- Middle: Jenifer
- High: Lewiston
- District: Lewiston Independent School District #1
Source: IMLS. This data may not be complete. We recommend contacting the local school district to confirm school assignments for this home.

