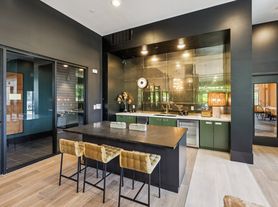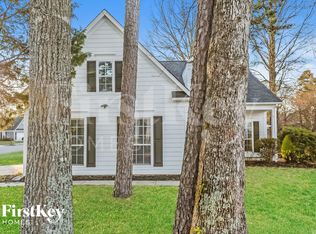Spacious 5-Bedroom Home in Cox Mill School District Prime Location Near Concord Mills in Highland creek Neighborhood!
Welcome to this beautiful and spacious 5-bedroom, 3.5-bath home located in the highly sought-after Cox Mill School District. With a perfect blend of functionality and comfort, this home features a dedicated office, formal dining room, a bright breakfast area, and a 2-car garage.
Enjoy the open floor plan ideal for everyday living and entertaining. Step outside to a wooden patio, perfect for relaxing or hosting guests.
Situated in a quiet neighborhood just minutes from Concord Mills Mall, I-85, and a wide variety of restaurants and shops, this home offers unmatched convenience in a prime location.
Key Features:
5 Bedrooms | 3 Full Baths | 1 Half Bath
Office Room + Formal Dining Room
Breakfast Area with Natural Light
2-Car Garage
Wooden Patio for Outdoor Living
Located in Top-Rated Cox Mill School District
Close to Concord Mills Mall, Dining, and I-85 Access
This home checks all the boxes space, location, and top-rated schools. Available to rent from 9/12.
Rent: $3099
Available: August 1st
Lease Duration: 12 months
Security Deposit: One month's rent
Pets: Not allowed. (Negotiable)
Utilities: Tenant responsible for all utilities (electricity, water, gas, internet)
Lawn Maintenance: Tenant responsible
Smoking: Not permitted inside home.
Background/Credit Check Required
House for rent
Accepts Zillow applications
$3,099/mo
2119 Baggins Ln, Charlotte, NC 28269
5beds
3,175sqft
Price may not include required fees and charges.
Single family residence
Available now
No pets
Central air
In unit laundry
Attached garage parking
-- Heating
What's special
Dedicated officeOpen floor planWooden patioFormal dining room
- 30 days |
- -- |
- -- |
Travel times
Facts & features
Interior
Bedrooms & bathrooms
- Bedrooms: 5
- Bathrooms: 4
- Full bathrooms: 3
- 1/2 bathrooms: 1
Cooling
- Central Air
Appliances
- Included: Dishwasher, Dryer, Freezer, Microwave, Oven, Refrigerator, Washer
- Laundry: In Unit
Features
- Flooring: Carpet, Hardwood
Interior area
- Total interior livable area: 3,175 sqft
Property
Parking
- Parking features: Attached
- Has attached garage: Yes
- Details: Contact manager
Features
- Exterior features: Electricity not included in rent, Gas not included in rent, Internet not included in rent, No Utilities included in rent, Water not included in rent
Details
- Parcel number: 45890913690000
Construction
Type & style
- Home type: SingleFamily
- Property subtype: Single Family Residence
Community & HOA
Location
- Region: Charlotte
Financial & listing details
- Lease term: 1 Year
Price history
| Date | Event | Price |
|---|---|---|
| 9/18/2025 | Listed for rent | $3,099$1/sqft |
Source: Zillow Rentals | ||
| 8/7/2025 | Listing removed | $3,099$1/sqft |
Source: Zillow Rentals | ||
| 7/17/2025 | Listed for rent | $3,099$1/sqft |
Source: Zillow Rentals | ||
| 5/28/2021 | Sold | $410,000+37.6%$129/sqft |
Source: | ||
| 1/24/2007 | Sold | $298,000$94/sqft |
Source: Public Record | ||

