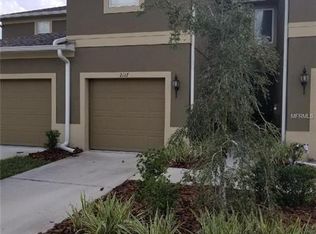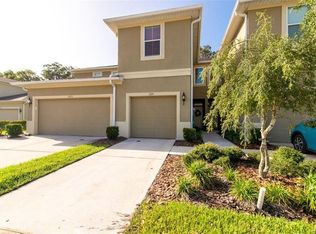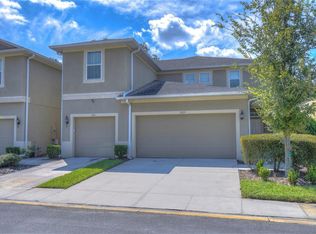Sold for $279,950 on 09/26/25
$279,950
2119 Broadway View Ave, Brandon, FL 33510
3beds
1,536sqft
Townhouse
Built in 2016
1,474 Square Feet Lot
$278,900 Zestimate®
$182/sqft
$2,015 Estimated rent
Home value
$278,900
$259,000 - $298,000
$2,015/mo
Zestimate® history
Loading...
Owner options
Explore your selling options
What's special
PRICE REDUCTION!!!! Welcome to this beautifully updated and meticulously maintained 3-bedroom, 2.5-bath townhome—offering style, class, and functionality throughout! As you step inside, you’ll love the arched doorway leading to a spacious, open floor plan that flows seamlessly from the living area to the stylish chef’s kitchen. Featuring rich wood cabinetry, stainless steel appliances, solid surface countertops, a stunning backsplash, and a closet pantry, the kitchen is both elegant and highly functional. A cozy breakfast nook with a custom light fixture adds charm and warmth. The expansive living area is ideal for entertaining, with high ceilings and luxury vinyl plank flooring throughout. Step outside to your screened-in lanai—a covered patio overlooking lush green space and mature trees, perfect for relaxing in your own peaceful retreat. Upstairs, the primary suite offers a generous layout with a walk-in closet, ceiling fan, and a beautifully appointed en suite bath featuring a double vanity and separate linen closet. The laundry closet, complete with washer and dryer, is conveniently located just outside the primary bedroom. Two additional bedrooms include built-in closets, ceiling fans, and window treatments, and share a full bathroom with a tub/shower combo and stone countertop. Additional highlights include a one-car garage with automatic opener, and access to a community pool. The low HOA fee covers the roof and exterior paint every 7 years, adding even more peace of mind. Centrally located with easy access to I-75, shopping, restaurants, and top-rated schools—this townhome offers the perfect blend of location, lifestyle, and low-maintenance living. Schedule your private showing today—homes with this level of care and design don’t last long!
Zillow last checked: 8 hours ago
Listing updated: September 26, 2025 at 12:24pm
Listing Provided by:
Jeffrey Jones LLC 727-331-9565,
COMPASS FLORIDA LLC 727-339-7902,
Tami Jones 727-331-9515,
COMPASS FLORIDA LLC
Bought with:
Carissa Wallace, 3603441
COLDWELL BANKER REALTY
Source: Stellar MLS,MLS#: TB8399848 Originating MLS: Suncoast Tampa
Originating MLS: Suncoast Tampa

Facts & features
Interior
Bedrooms & bathrooms
- Bedrooms: 3
- Bathrooms: 3
- Full bathrooms: 2
- 1/2 bathrooms: 1
Primary bedroom
- Features: Ceiling Fan(s), Tub With Shower, Walk-In Closet(s)
- Level: Second
- Area: 238 Square Feet
- Dimensions: 14x17
Bedroom 2
- Features: Ceiling Fan(s), Built-in Closet
- Level: Second
- Area: 110 Square Feet
- Dimensions: 10x11
Bedroom 3
- Features: Ceiling Fan(s), Built-in Closet
- Level: Second
- Area: 121 Square Feet
- Dimensions: 11x11
Primary bathroom
- Features: Dual Sinks, En Suite Bathroom, Exhaust Fan, Shower No Tub, Stone Counters, Linen Closet
- Level: Second
- Area: 48 Square Feet
- Dimensions: 4x12
Bathroom 1
- Features: Exhaust Fan
- Level: First
- Area: 18 Square Feet
- Dimensions: 3x6
Bathroom 2
- Features: Exhaust Fan, Stone Counters, Tub With Shower
- Level: Second
- Area: 56 Square Feet
- Dimensions: 7x8
Balcony porch lanai
- Level: First
- Area: 90 Square Feet
- Dimensions: 6x15
Kitchen
- Features: Bar, Pantry
- Level: First
- Area: 130 Square Feet
- Dimensions: 10x13
Living room
- Features: Ceiling Fan(s)
- Level: First
- Area: 308 Square Feet
- Dimensions: 14x22
Heating
- Central, Electric
Cooling
- Central Air
Appliances
- Included: Dishwasher, Disposal, Dryer, Electric Water Heater, Microwave, Range, Refrigerator, Washer
- Laundry: Electric Dryer Hookup, Inside, Laundry Closet, Upper Level, Washer Hookup
Features
- Ceiling Fan(s), High Ceilings, Solid Surface Counters, Stone Counters, Thermostat, Walk-In Closet(s)
- Flooring: Carpet, Luxury Vinyl, Tile
- Doors: Sliding Doors
- Windows: Blinds, Double Pane Windows, Drapes, Window Treatments
- Has fireplace: No
Interior area
- Total structure area: 1,936
- Total interior livable area: 1,536 sqft
Property
Parking
- Total spaces: 1
- Parking features: Driveway, Garage Door Opener, Ground Level
- Attached garage spaces: 1
- Has uncovered spaces: Yes
Features
- Levels: Two
- Stories: 2
- Patio & porch: Covered, Patio, Screened
- Exterior features: Irrigation System, Rain Gutters, Sidewalk
- Fencing: Vinyl
- Has view: Yes
- View description: Trees/Woods
Lot
- Size: 1,474 sqft
- Features: City Lot, Level, Sidewalk
- Residential vegetation: Mature Landscaping, Trees/Landscaped
Details
- Parcel number: U0829209X600000900004.0
- Zoning: IPD-1
- Special conditions: None
Construction
Type & style
- Home type: Townhouse
- Architectural style: Traditional
- Property subtype: Townhouse
Materials
- Block, Stucco, Wood Frame
- Foundation: Slab
- Roof: Shingle
Condition
- Completed
- New construction: No
- Year built: 2016
Utilities & green energy
- Sewer: Public Sewer
- Water: Public
- Utilities for property: BB/HS Internet Available, Cable Available, Electricity Connected, Fire Hydrant, Public, Sewer Connected, Sprinkler Recycled, Street Lights, Underground Utilities, Water Connected
Community & neighborhood
Community
- Community features: Community Mailbox, Irrigation-Reclaimed Water, Pool, Sidewalks
Location
- Region: Brandon
- Subdivision: BROADWAY CENTRE TWNHMS
HOA & financial
HOA
- Has HOA: Yes
- HOA fee: $222 monthly
- Amenities included: Maintenance, Pool
- Services included: Maintenance Structure, Maintenance Grounds, Pool Maintenance
- Association name: Saimarie Davila
- Association phone: 813-600-1100
Other fees
- Pet fee: $0 monthly
Other financial information
- Total actual rent: 0
Other
Other facts
- Listing terms: Cash,Conventional,FHA,VA Loan
- Ownership: Fee Simple
- Road surface type: Paved, Asphalt
Price history
| Date | Event | Price |
|---|---|---|
| 9/26/2025 | Sold | $279,950$182/sqft |
Source: | ||
| 8/26/2025 | Pending sale | $279,950$182/sqft |
Source: | ||
| 7/7/2025 | Price change | $279,950-3.4%$182/sqft |
Source: | ||
| 6/27/2025 | Listed for sale | $289,950+38.1%$189/sqft |
Source: | ||
| 7/12/2024 | Listing removed | $210,000-6.7%$137/sqft |
Source: | ||
Public tax history
| Year | Property taxes | Tax assessment |
|---|---|---|
| 2024 | $3,370 +4.1% | $197,145 +3% |
| 2023 | $3,238 +5.4% | $191,403 +3% |
| 2022 | $3,072 +43% | $185,828 +42% |
Find assessor info on the county website
Neighborhood: 33510
Nearby schools
GreatSchools rating
- 3/10Schmidt Elementary SchoolGrades: PK-5Distance: 0.8 mi
- NAHillsborough Girls AcademyGrades: 4-12Distance: 1.3 mi
- 4/10Armwood High SchoolGrades: 9-12Distance: 2.9 mi
Schools provided by the listing agent
- Elementary: Schmidt-HB
- Middle: Burns-HB
- High: Armwood-HB
Source: Stellar MLS. This data may not be complete. We recommend contacting the local school district to confirm school assignments for this home.
Get a cash offer in 3 minutes
Find out how much your home could sell for in as little as 3 minutes with a no-obligation cash offer.
Estimated market value
$278,900
Get a cash offer in 3 minutes
Find out how much your home could sell for in as little as 3 minutes with a no-obligation cash offer.
Estimated market value
$278,900


