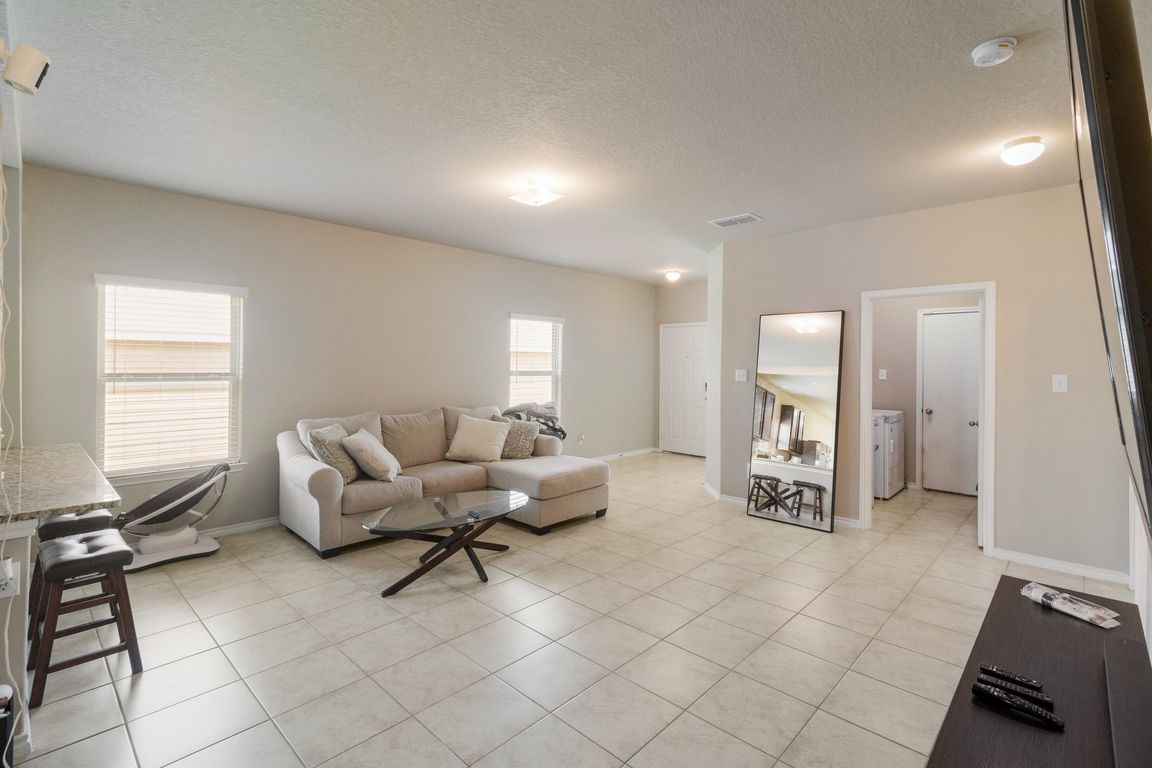
For salePrice cut: $15K (9/22)
$239,999
3beds
1,588sqft
2119 Cassiopeia Bend, San Antonio, TX 78245
3beds
1,588sqft
Single family residence
Built in 2020
6,098 sqft
2 Attached garage spaces
$151 price/sqft
$450 annually HOA fee
What's special
Generously sized bedroomsLong breakfast barOpen-concept design
This beautiful 3-bedroom, 2-bathroom one-story home, built in 2020, offers modern living with peace of mind thanks to the remaining builder 10-year structural warranty. Flooded with natural light, the open-concept design features a spacious living area seamlessly connected to the kitchen, where a long breakfast bar overlooks the living room-perfect for ...
- 43 days |
- 890 |
- 48 |
Source: LERA MLS,MLS#: 1896409
Travel times
Family Room
Kitchen
Primary Bedroom
Zillow last checked: 7 hours ago
Listing updated: October 02, 2025 at 10:07pm
Listed by:
Shane Neal TREC #608871 (888) 519-7431,
eXp Realty
Source: LERA MLS,MLS#: 1896409
Facts & features
Interior
Bedrooms & bathrooms
- Bedrooms: 3
- Bathrooms: 2
- Full bathrooms: 2
Primary bedroom
- Features: Walk-In Closet(s), Ceiling Fan(s), Full Bath
- Area: 208
- Dimensions: 16 x 13
Bedroom 2
- Area: 110
- Dimensions: 11 x 10
Bedroom 3
- Area: 110
- Dimensions: 10 x 11
Primary bathroom
- Features: Tub/Shower Separate, Double Vanity
- Area: 99
- Dimensions: 9 x 11
Kitchen
- Area: 195
- Dimensions: 15 x 13
Living room
- Area: 324
- Dimensions: 18 x 18
Heating
- Central, Electric
Cooling
- 13-15 SEER AX, Ceiling Fan(s), Central Air
Appliances
- Included: Microwave, Range, Disposal, Dishwasher, Plumbed For Ice Maker, Vented Exhaust Fan, Electric Water Heater, Plumb for Water Softener, ENERGY STAR Qualified Appliances
- Laundry: Main Level, Washer Hookup, Dryer Connection
Features
- One Living Area, Eat-in Kitchen, Breakfast Bar, Pantry, Utility Room Inside, High Ceilings, Open Floorplan, High Speed Internet, All Bedrooms Downstairs, Telephone, Walk-In Closet(s), Ceiling Fan(s), Solid Counter Tops, Programmable Thermostat
- Flooring: Carpet, Ceramic Tile
- Windows: Double Pane Windows, Window Coverings
- Has basement: No
- Attic: Pull Down Storage
- Has fireplace: No
- Fireplace features: Not Applicable
Interior area
- Total interior livable area: 1,588 sqft
Video & virtual tour
Property
Parking
- Total spaces: 2
- Parking features: Two Car Garage, Attached, Garage Door Opener
- Attached garage spaces: 2
Features
- Levels: One
- Stories: 1
- Patio & porch: Patio, Covered
- Pool features: None
- Fencing: Privacy
Lot
- Size: 6,098.4 Square Feet
- Features: Sloped, Curbs, Street Gutters, Sidewalks, Streetlights
Details
- Parcel number: 043472890380
Construction
Type & style
- Home type: SingleFamily
- Architectural style: Traditional
- Property subtype: Single Family Residence
Materials
- Brick, Fiber Cement
- Foundation: Slab
- Roof: Composition
Condition
- Pre-Owned
- New construction: No
- Year built: 2020
Utilities & green energy
- Sewer: Sewer System
- Water: Water System
- Utilities for property: Cable Available, City Garbage service
Green energy
- Green verification: ENERGY STAR Certified Homes
Community & HOA
Community
- Features: None
- Security: Smoke Detector(s), Security System Owned, Prewired
- Subdivision: Texas Research Park
HOA
- Has HOA: Yes
- HOA fee: $450 annually
- HOA name: TEXAS RESEARCH PARK HOMEOWNERS ASSOCIATION INC
Location
- Region: San Antonio
Financial & listing details
- Price per square foot: $151/sqft
- Tax assessed value: $251,602
- Annual tax amount: $4,660
- Price range: $240K - $240K
- Date on market: 8/28/2025
- Listing terms: Conventional,FHA,VA Loan,TX Vet,Cash
- Road surface type: Paved