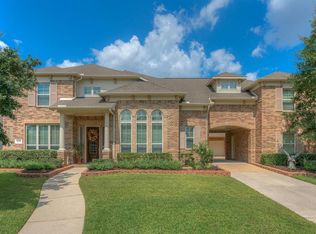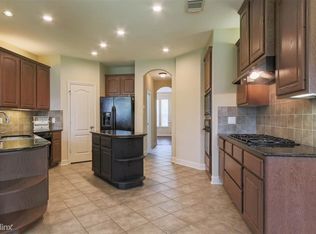Gorgeous home on an over sized corner lot on quiet street. Incredible mature landscaping with fruit trees and lots of privacy. High ceilings, arched doorways and architectural details. 2 story foyer with dome ceiling and art niches. 2 story Formal Study with wainscoting and double doors. Formal Dining with judges paneling and butlers pantry. Kitchen with island, breakfast bar, stainless appliances, huge pantry, granite counters, warm wood cabinets, and eating area. 2 story Family room with fireplace, built-ins, and curved wall of windows. Master with tray ceiling, curved wall of windows, and en-suite bath with jetted tub, shower w/seat & huge walk-in closet with built-in shelving and cabinetry. 2 staircases. Upstairs are 3 large bedrooms, one w/private bath & 2 share Jack and Jill bath. Additional Game room, Media Room and extra flex room. Plantation shutters, hand-scraped wood flooring and 3 car garage. Outside is slate tile patio & lush landscaped yard with play house. Dry in Harvey!
This property is off market, which means it's not currently listed for sale or rent on Zillow. This may be different from what's available on other websites or public sources.


