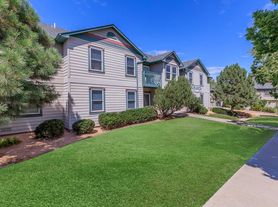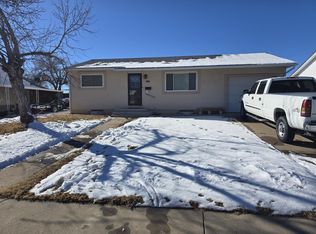Bedrooms
Bedrooms: 5
Bedrooms On Basement Level: 1
Bedrooms On Main Level: 1
Bedrooms On Upper Level: 3
Primary Bedroom Dimensions: 16.5 X 10.3
Bedroom 2 Dimensions: 10.9 X 11.5
Bedroom 3 Dimensions: 13.0 X 11.4
Bedroom 4 Dimensions: 12.6 X 11.1
Bedroom 5 Dimensions: 23.8 X 12.8
Primary Bedroom Level: Main
Bedroom 2 Level: Upper
Bedroom 3 Level: Upper
Bedroom 4 Level: Upper
Bedroom 5 Level: Basement
Bathrooms
Total Bathrooms: 3
Full Bathrooms: 3
Full Bathrooms On Main Level: 1
Full Bathrooms On Lower Level: 1
Full Bathrooms On Upper Level: 1
Interior Features
New Floor Coverings
New Paint
Hardwood Floors
Tile Floors
Ceiling Fan(S)
Smoke Detector/CO
Walk-In Closet(S)
Hard Surface Counter Top
Interior Amenities: Den/Study/Office, Family Room, Main Level/Master Bedroom
Flooring: Bedroom 2 Flooring: Carpet, Bedroom 3 Flooring: Carpet, Bedroom 4 Flooring: Carpet, Bedroom 5 Flooring: Carpet
Window Features: Double Pane
Appliances
Dishwasher
Garbage Disposal
Refrigerator
Gas Range Oven
Microwave Built-In
Laundry Features: 9.8 X 9.3
Heating and Cooling
Cooling Features: Refrigerated Central Air
Heating Features: Natural Gas, Forced Air
Water Heaters: Gas
Kitchen and Dining
Dining Room Dimensions: 12.0 X 11.9
Dining Room Level: Main
Kitchen Dimensions: 23.4 X 10.0
Kitchen Level: Main
Tenant pays all utilities, including trash
House for rent
Accepts Zillow applications
$2,295/mo
2119 Court St, Pueblo, CO 81003
5beds
2,300sqft
Price may not include required fees and charges.
Single family residence
Available Mon Sep 15 2025
Small dogs OK
Central air
Hookups laundry
Attached garage parking
Forced air
What's special
Family roomNew paintDining roomNew floor coveringsGarbage disposalHard surface counter topMicrowave built-in
- 2 days
- on Zillow |
- -- |
- -- |
Travel times
Facts & features
Interior
Bedrooms & bathrooms
- Bedrooms: 5
- Bathrooms: 3
- Full bathrooms: 3
Heating
- Forced Air
Cooling
- Central Air
Appliances
- Included: Dishwasher, Microwave, Refrigerator, WD Hookup
- Laundry: Hookups
Features
- WD Hookup, Walk In Closet
- Flooring: Carpet, Hardwood
Interior area
- Total interior livable area: 2,300 sqft
Property
Parking
- Parking features: Attached
- Has attached garage: Yes
- Details: Contact manager
Features
- Exterior features: Garbage not included in rent, Heating system: Forced Air, No Utilities included in rent, Walk In Closet
Details
- Parcel number: 524442006
Construction
Type & style
- Home type: SingleFamily
- Property subtype: Single Family Residence
Community & HOA
Location
- Region: Pueblo
Financial & listing details
- Lease term: 1 Year
Price history
| Date | Event | Price |
|---|---|---|
| 8/26/2025 | Listed for rent | $2,295$1/sqft |
Source: Zillow Rentals | ||
| 9/12/2024 | Listing removed | $399,900$174/sqft |
Source: | ||
| 8/30/2024 | Price change | $399,900-7%$174/sqft |
Source: | ||
| 8/8/2024 | Price change | $429,900-6.5%$187/sqft |
Source: | ||
| 7/17/2024 | Listed for sale | $459,900+206.6%$200/sqft |
Source: | ||

