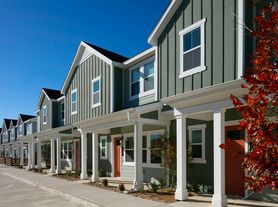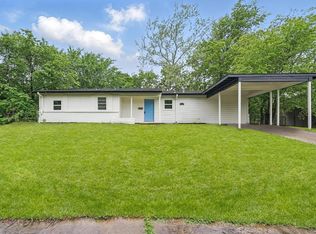2025 New Construction Stunning 3-Bedroom Home with Garage and Modern Finishes, Scenic Greenbelt Views, and Fantastic Community Amenities!
Step into the perfect blend of modern design, comfort, and convenience with this gorgeous 2025 new construction home, now available for rent! Featuring 3 spacious bedrooms, 2 bathrooms, and a 2-car garage, this property was thoughtfully designed with today's lifestyle in mind, offering an open and inviting floor plan that feels both functional and stylish.
Inside, you'll be greeted by beautiful vinyl flooring in the main living areas, plush carpeting in the bedrooms for extra comfort, and soaring ceilings enhanced by sleek ceiling fans and modern light fixtures. The chef-inspired kitchen is a true highlight, showcasing quartz countertops, stainless steel appliances, and ample cabinetry to keep everything organized. For added convenience, this home comes with a refrigerator, washer, and dryerready for move-in from day one.
The bedrooms are generously sized, with the primary suite offering a walk-in closet and a private en-suite bathroom. Every detail of this home has been crafted for both comfort and elegance, from the designer finishes to the natural light that pours in through the oversized windows.
Step outside to enjoy your fully fenced backyard, ideal for weekend barbecues, outdoor play, or simply relaxing after a long day. Beyond your backyard, the community provides endless opportunities to unwind and enjoy nature with a scenic greenbelt, playgrounds for the kids, and walking trails perfect for morning jogs or evening strolls.
Highlights of this home include:
3 bedrooms and 2 bathrooms with a spacious open layout
Quartz countertops and stainless steel appliances in the kitchen
Refrigerator, washer, and dryer included
Vinyl floors in main areas and cozy carpet in bedrooms
Private, fenced backyard
Scenic greenbelt views and outdoor living potential
Access to community playgrounds and walking trails
2-car garage with extra storage space
This is more than just a rentalit's a lifestyle. With modern finishes, thoughtful design, and access to fantastic community amenities, this home checks every box.
Don't waithomes like this lease quickly! Schedule your private showing today and secure your spot in this beautiful new neighborhood.
Pets OK with deposit. Must make approximately 2.75x the rent as income.
Easy online application and quick approval process all done online.
You'll upload all needed docs right there!
FYI First month's rent isn't due until move in. Security deposit is equal to one month's rent and is due when approved and signing your lease.
com/fffcb75062/listings/mapsearch.
House for rent
$2,100/mo
2119 Dunbar Dr, Sherman, TX 75092
3beds
1,659sqft
Price may not include required fees and charges.
Single family residence
Available now
Cats, dogs OK
Air conditioner, ceiling fan
Hookups laundry
Garage parking
-- Heating
What's special
Modern light fixturesDesigner finishesStainless steel appliancesQuartz countertopsNatural lightScenic greenbelt viewsSleek ceiling fans
- 2 days
- on Zillow |
- -- |
- -- |
Travel times
Renting now? Get $1,000 closer to owning
Unlock a $400 renter bonus, plus up to a $600 savings match when you open a Foyer+ account.
Offers by Foyer; terms for both apply. Details on landing page.
Facts & features
Interior
Bedrooms & bathrooms
- Bedrooms: 3
- Bathrooms: 2
- Full bathrooms: 2
Cooling
- Air Conditioner, Ceiling Fan
Appliances
- Included: Dishwasher, Disposal, Microwave, Range, Refrigerator, WD Hookup
- Laundry: Hookups
Features
- Ceiling Fan(s), Double Vanity, Storage, WD Hookup, Walk In Closet, Walk-In Closet(s)
- Flooring: Carpet, Linoleum/Vinyl
- Windows: Window Coverings
Interior area
- Total interior livable area: 1,659 sqft
Property
Parking
- Parking features: Garage
- Has garage: Yes
- Details: Contact manager
Features
- Exterior features: Courtyard, Kitchen island, Mirrors, Pet friendly, Walk In Closet
Details
- Parcel number: 457257
Construction
Type & style
- Home type: SingleFamily
- Property subtype: Single Family Residence
Condition
- Year built: 2025
Community & HOA
Community
- Security: Gated Community
Location
- Region: Sherman
Financial & listing details
- Lease term: Contact For Details
Price history
| Date | Event | Price |
|---|---|---|
| 10/3/2025 | Listed for rent | $2,100$1/sqft |
Source: Zillow Rentals | ||
| 9/29/2025 | Sold | -- |
Source: NTREIS #20999418 | ||
| 9/9/2025 | Pending sale | $309,359$186/sqft |
Source: NTREIS #20999418 | ||
| 7/17/2025 | Listed for sale | $309,359$186/sqft |
Source: NTREIS #20999418 | ||

