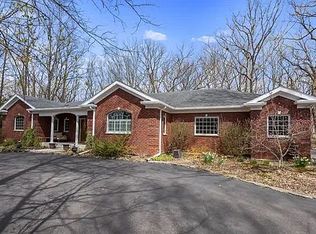Closed
$239,000
2119 E Exchange St, Crete, IL 60417
2beds
1,456sqft
Single Family Residence
Built in 1949
2.4 Acres Lot
$240,700 Zestimate®
$164/sqft
$1,928 Estimated rent
Home value
$240,700
$221,000 - $262,000
$1,928/mo
Zestimate® history
Loading...
Owner options
Explore your selling options
What's special
2.4 acre opportunity, Property is slightly wooded and marked off. This is a AS IS SALE....Home is well built all real brick and has a lower drive in garage/basement with an additional 2.5 non attached garage for cars and toy space, Large eat in kitchen, Real wood cabinets, Real wood flooring under carpeting., Kitchen flooring linoleum 40 years old, updated electrical panel 100amp, A/C and furnace replaced a recently, acres of land Several out building included. Property has a senior freeze on taxes. Cash or Conventional only. Property is zoned residential. Special use permit required for farm animals.
Zillow last checked: 8 hours ago
Listing updated: September 12, 2025 at 02:20pm
Listing courtesy of:
Stephen Stanwick, E-PRO 708-687-8100,
Arrow Enterprises INC,
Carol Treace 708-542-8108,
Arrow Enterprises INC
Bought with:
Javier Hernandez
eXp Realty
Source: MRED as distributed by MLS GRID,MLS#: 12361371
Facts & features
Interior
Bedrooms & bathrooms
- Bedrooms: 2
- Bathrooms: 1
- Full bathrooms: 1
Primary bedroom
- Features: Flooring (Carpet)
- Level: Main
- Area: 154 Square Feet
- Dimensions: 11X14
Bedroom 2
- Features: Flooring (Carpet)
- Level: Main
- Area: 110 Square Feet
- Dimensions: 11X10
Den
- Features: Flooring (Carpet)
- Level: Main
- Area: 100 Square Feet
- Dimensions: 10X10
Family room
- Features: Flooring (Carpet)
- Level: Main
- Area: 110 Square Feet
- Dimensions: 11X10
Kitchen
- Features: Kitchen (Eating Area-Breakfast Bar), Flooring (Vinyl)
- Level: Main
- Area: 210 Square Feet
- Dimensions: 14X15
Laundry
- Level: Basement
- Area: 80 Square Feet
- Dimensions: 8X10
Living room
- Features: Flooring (Carpet)
- Level: Main
- Area: 266 Square Feet
- Dimensions: 19X14
Heating
- Natural Gas
Cooling
- Central Air
Appliances
- Included: Range, Refrigerator, Washer, Dryer, Water Softener Owned
Features
- Basement: Unfinished,Full
Interior area
- Total structure area: 0
- Total interior livable area: 1,456 sqft
Property
Parking
- Total spaces: 2
- Parking features: On Site, Garage Owned, Detached, Garage
- Garage spaces: 2
Accessibility
- Accessibility features: No Disability Access
Features
- Stories: 1
Lot
- Size: 2.40 Acres
- Dimensions: 323X277.22
Details
- Parcel number: 2315134000130000
- Special conditions: None
Construction
Type & style
- Home type: SingleFamily
- Architectural style: Bungalow
- Property subtype: Single Family Residence
Materials
- Aluminum Siding, Brick
- Roof: Asphalt
Condition
- New construction: No
- Year built: 1949
Utilities & green energy
- Sewer: Septic-Mechanical
- Water: Well
Community & neighborhood
Community
- Community features: Park, Pool, Tennis Court(s), Stable(s), Horse-Riding Area, Horse-Riding Trails, Street Paved
Location
- Region: Crete
Other
Other facts
- Listing terms: Conventional
- Ownership: Fee Simple
Price history
| Date | Event | Price |
|---|---|---|
| 9/12/2025 | Sold | $239,000-14.6%$164/sqft |
Source: | ||
| 7/24/2025 | Contingent | $279,900$192/sqft |
Source: | ||
| 7/7/2025 | Price change | $279,900-2.4%$192/sqft |
Source: | ||
| 6/19/2025 | Price change | $286,900-4.3%$197/sqft |
Source: | ||
| 5/12/2025 | Listed for sale | $299,900$206/sqft |
Source: | ||
Public tax history
| Year | Property taxes | Tax assessment |
|---|---|---|
| 2023 | $2,237 -20.6% | $59,501 +12.5% |
| 2022 | $2,816 -4% | $52,880 +9.2% |
| 2021 | $2,934 -3.6% | $48,416 +6.7% |
Find assessor info on the county website
Neighborhood: 60417
Nearby schools
GreatSchools rating
- 7/10Balmoral Elementary SchoolGrades: K-5Distance: 4.2 mi
- 5/10Crete-Monee Middle SchoolGrades: 6-8Distance: 6.1 mi
- 7/10Crete-Monee High SchoolGrades: 9-12Distance: 4.6 mi
Schools provided by the listing agent
- District: 201U
Source: MRED as distributed by MLS GRID. This data may not be complete. We recommend contacting the local school district to confirm school assignments for this home.

Get pre-qualified for a loan
At Zillow Home Loans, we can pre-qualify you in as little as 5 minutes with no impact to your credit score.An equal housing lender. NMLS #10287.
Sell for more on Zillow
Get a free Zillow Showcase℠ listing and you could sell for .
$240,700
2% more+ $4,814
With Zillow Showcase(estimated)
$245,514