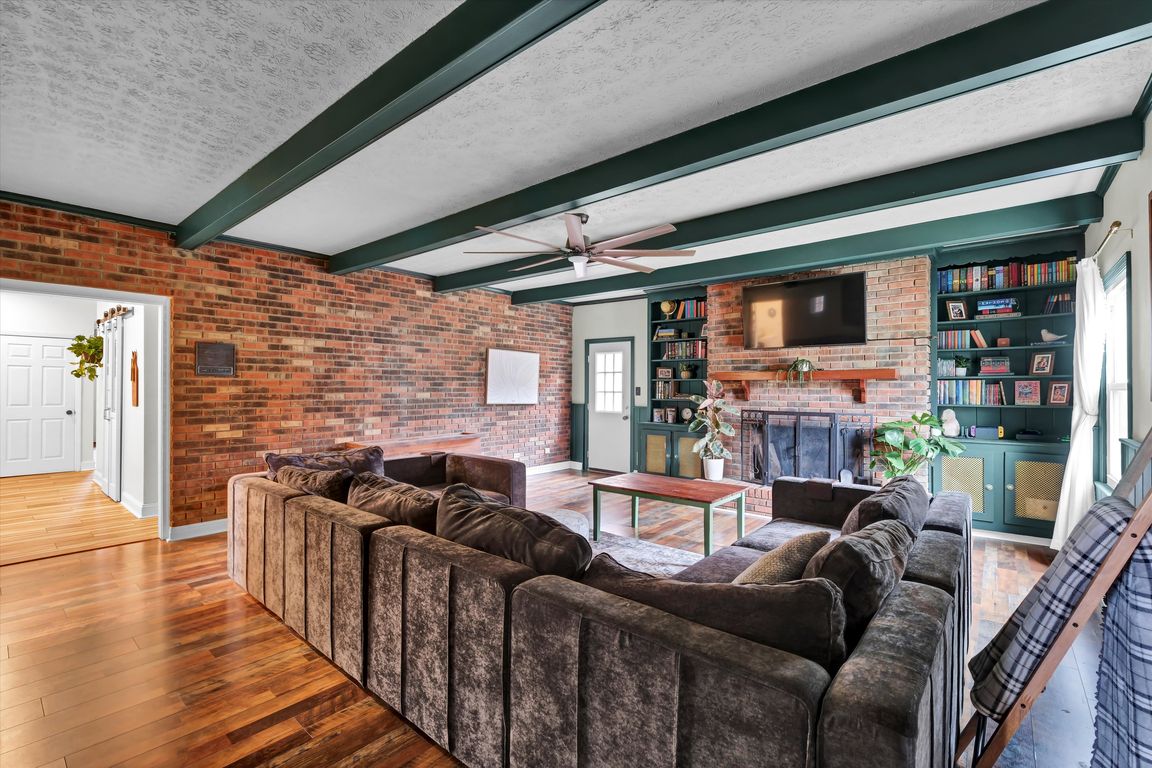
For sale
$635,000
5beds
4,780sqft
2119 Frankfort Rd, Shelbyville, KY 40065
5beds
4,780sqft
Single family residence
Built in 1979
2.40 Acres
2 Attached garage spaces
$133 price/sqft
What's special
Chicken coopGas fireplaceWood-burning fireplaceFirst-floor laundryStainless-steel appliancesTiled backsplashGas stove
Experience spacious living and refined comfort in this stunning home offering nearly 4,700 square feet of finished living space above grade. With 5 bedrooms and 5 full baths, every inch of this property is designed for both luxury and livability. The chef's kitchen is a true centerpiece, featuring a massive island, ...
- 3 days |
- 1,142 |
- 58 |
Source: GLARMLS,MLS#: 1703136
Travel times
Living Room
Kitchen
Primary Bedroom
Zillow last checked: 8 hours ago
Listing updated: November 12, 2025 at 05:32am
Listed by:
Thomas R Jordan 502-930-7821,
Semonin Realtors
Source: GLARMLS,MLS#: 1703136
Facts & features
Interior
Bedrooms & bathrooms
- Bedrooms: 5
- Bathrooms: 5
- Full bathrooms: 5
Primary bedroom
- Description: Has Bonus Area for Nursery/Office
- Level: First
Bedroom
- Level: Second
Bedroom
- Description: Jack and Jill
- Level: Second
Bedroom
- Description: Jack and Jill
- Level: Second
Bedroom
- Level: Second
Primary bathroom
- Level: First
Full bathroom
- Level: First
Full bathroom
- Description: Part of Bedroom 2
- Level: Second
Full bathroom
- Description: Jack and Jill
- Level: Second
Full bathroom
- Description: Bath and 2nd Laundry Combined
- Level: Second
Dining room
- Level: First
Family room
- Description: Fireplace
- Level: First
Kitchen
- Description: Huge Island and Pantry
- Level: First
Laundry
- Level: First
Living room
- Description: Could be Office or Sleeping Area
- Level: First
Other
- Description: Bonus Room Used as Library
- Level: First
Other
- Description: Utility Room (Unfinished)
- Level: Basement
Other
- Description: Storage (Unfinished)
- Level: Basement
Heating
- Forced Air, Natural Gas
Cooling
- Central Air
Features
- Basement: Walk-Up Access,Unfinished
- Number of fireplaces: 2
Interior area
- Total structure area: 4,780
- Total interior livable area: 4,780 sqft
- Finished area above ground: 4,780
- Finished area below ground: 0
Video & virtual tour
Property
Parking
- Total spaces: 2
- Parking features: Attached, See Remarks, Driveway
- Attached garage spaces: 2
- Has uncovered spaces: Yes
Features
- Stories: 2
- Patio & porch: Patio, Porch
- Exterior features: See Remarks
- Fencing: None
Lot
- Size: 2.4 Acres
- Features: Corner Lot
Details
- Parcel number: 06009012
Construction
Type & style
- Home type: SingleFamily
- Architectural style: Colonial
- Property subtype: Single Family Residence
Materials
- Brick
- Foundation: Concrete Perimeter
- Roof: Shingle
Condition
- Year built: 1979
Utilities & green energy
- Sewer: Septic Tank
- Water: Public
- Utilities for property: Electricity Connected, Natural Gas Connected
Community & HOA
Community
- Subdivision: Rolling Hills
HOA
- Has HOA: No
Location
- Region: Shelbyville
Financial & listing details
- Price per square foot: $133/sqft
- Tax assessed value: $245,000
- Annual tax amount: $2,952
- Date on market: 11/12/2025
- Electric utility on property: Yes