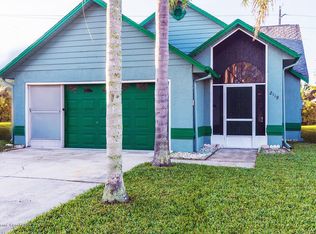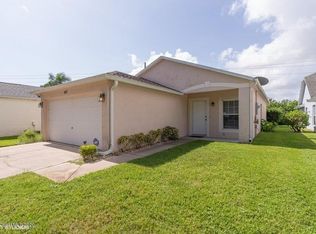Move in ready home in highly desirable Misty Way Subdivision! Spacious 3/2 with soaring ceilings highlighted by beautiful natural light from many large windows. Open floorpan is the perfect space for relaxing or entertaining. Tile floors throughout, oversized kitchen with breakfast bar, walk in closet in the master, large screened in back porch, 400 sqft two car garage under air with attic storage space, AC 2011, water heater 2014, front entrance sitting area and great curb appeal. Just a short walk to community pool, picnic area, playground, boardwalks and schools. Short drive to beach! Hurry! This home will not last!!
This property is off market, which means it's not currently listed for sale or rent on Zillow. This may be different from what's available on other websites or public sources.


