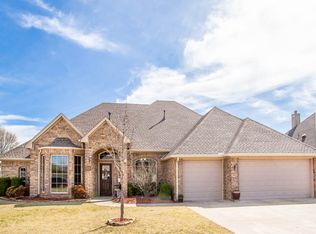Sold for $335,000
$335,000
2119 Mount Vernon Rd, Enid, OK 73703
3beds
2,414sqft
Single Family Residence
Built in 2007
9,605 Square Feet Lot
$354,500 Zestimate®
$139/sqft
$2,139 Estimated rent
Home value
$354,500
$337,000 - $372,000
$2,139/mo
Zestimate® history
Loading...
Owner options
Explore your selling options
What's special
Wow this is such a nice home! Tons of natural light flood into the main living area, dining & kitchen. Kitchen has been nicely updated with quartz countertops, RO system & a gas stove. Large main bedroom offers easy access to the back patio & has a beautiful en-suite bathroom with a large shower, double sinks & a built in vanity. 2 bedrooms are split between a jack & jill bathroom with double sinks. The office would make a great 4th bedroom, playroom or craft room. Bonus features include a new water well with sprinkler system, storm shelter, water softener, plantation shutters on the front windows, new carpet in bedrooms, hardwood floors & a new HVAC unit in 2021. Backyard is so quaint & private with a covered patio & beautiful landscaping.
Zillow last checked: 8 hours ago
Listing updated: June 16, 2023 at 09:07am
Listed by:
Torrie Vann 580-747-6079,
Coldwell Banker Realty III, LLC
Bought with:
Susan Root, 134268
Coldwell Banker Realty III, LLC
Source: Northwest Oklahoma AOR,MLS#: 20230494
Facts & features
Interior
Bedrooms & bathrooms
- Bedrooms: 3
- Bathrooms: 3
- Full bathrooms: 2
- 1/2 bathrooms: 1
Dining room
- Features: Formal Dining, Kitchen/Dining Combo
Heating
- Central
Cooling
- Electric
Appliances
- Included: Gas Oven/Range, Microwave, Dishwasher, Disposal, Refrigerator
Features
- Ceiling Fan(s), Solid Surface Countertop, Pantry, Entrance Foyer, In-Law Floorplan, Inside Utility, Storm Shelter, Study/Den, Storm Shelter in Garage
- Flooring: Some Carpeting, Hardwood
- Doors: Storm Door(s)
- Windows: Storm Window(s), Shades/Blinds
- Basement: None
- Has fireplace: Yes
- Fireplace features: Gas Log, Living Room
Interior area
- Total structure area: 2,414
- Total interior livable area: 2,414 sqft
- Finished area above ground: 2,414
Property
Parking
- Total spaces: 3
- Parking features: Attached, Garage Door Opener
- Attached garage spaces: 3
Features
- Levels: One
- Stories: 1
- Patio & porch: Covered
- Exterior features: Inground Sprinklers, Rain Gutters
- Fencing: Wood
Lot
- Size: 9,605 sqft
- Dimensions: 85x113
Details
- Parcel number: 443500005005004700
- Zoning: res
Construction
Type & style
- Home type: SingleFamily
- Architectural style: Traditional
- Property subtype: Single Family Residence
Materials
- Brick Veneer
- Foundation: Slab
- Roof: Composition
Condition
- 11 Year to 20 Years
- New construction: No
- Year built: 2007
- Major remodel year: 2020
Utilities & green energy
- Sewer: Public Sewer
- Water: Public, Well
Community & neighborhood
Security
- Security features: Panic Alarm, Smoke Detector(s)
Location
- Region: Enid
- Subdivision: Skyview Estates
Other
Other facts
- Price range: $335K - $335K
- Listing terms: Cash,Conventional,FHA,VA Loan
Price history
| Date | Event | Price |
|---|---|---|
| 6/16/2023 | Sold | $335,000-4.3%$139/sqft |
Source: | ||
| 5/16/2023 | Pending sale | $349,900$145/sqft |
Source: | ||
| 4/25/2023 | Price change | $349,900-4.1%$145/sqft |
Source: | ||
| 4/14/2023 | Listed for sale | $364,900+42.2%$151/sqft |
Source: | ||
| 5/13/2015 | Sold | $256,550-8%$106/sqft |
Source: Agent Provided Report a problem | ||
Public tax history
| Year | Property taxes | Tax assessment |
|---|---|---|
| 2024 | $4,400 +11% | $43,505 +12.8% |
| 2023 | $3,965 +4.8% | $38,568 +6.1% |
| 2022 | $3,782 +3.7% | $36,355 +3% |
Find assessor info on the county website
Neighborhood: 73703
Nearby schools
GreatSchools rating
- 8/10Prairie View Elementary SchoolGrades: PK-5Distance: 0.4 mi
- 5/10Dewitt Waller MsGrades: 6-8Distance: 1.7 mi
- 4/10Enid High SchoolGrades: 9-12Distance: 3.3 mi
Schools provided by the listing agent
- District: Prairie View,Waller
Source: Northwest Oklahoma AOR. This data may not be complete. We recommend contacting the local school district to confirm school assignments for this home.
Get pre-qualified for a loan
At Zillow Home Loans, we can pre-qualify you in as little as 5 minutes with no impact to your credit score.An equal housing lender. NMLS #10287.
