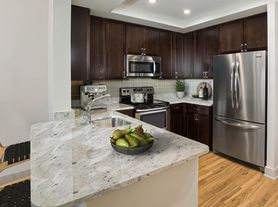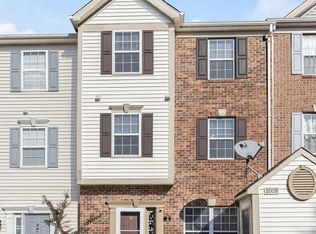Welcome to 2119 Split Creek Lane, located in the sought-after Arundel Preserve community. This home is filled with natural light from the moment you walk in. Recent updates include luxury vinyl flooring and fresh paint throughout. The main level features a bright living room, separate dining room, family room, and an upgraded kitchen. Step outside to a deck with a private wooded view. Upstairs offers 3 spacious bedrooms, 2 full baths, and a convenient laundry room. The fully finished walk-out basement with full bath provides additional living space perfect for guests or a recreation area. Enjoy easy access to major highways, Fort Meade, and nearby shopping centers.
Townhouse for rent
$3,400/mo
2119 Split Creek Ln, Hanover, MD 21076
3beds
2,595sqft
Price may not include required fees and charges.
Townhouse
Available now
No pets
Central air, electric
In unit laundry
2 Attached garage spaces parking
Natural gas, forced air, fireplace
What's special
Private wooded viewConvenient laundry roomFresh paintNatural lightSeparate dining roomFamily roomUpgraded kitchen
- 8 days |
- -- |
- -- |
Travel times
Zillow can help you save for your dream home
With a 6% savings match, a first-time homebuyer savings account is designed to help you reach your down payment goals faster.
Offer exclusive to Foyer+; Terms apply. Details on landing page.
Facts & features
Interior
Bedrooms & bathrooms
- Bedrooms: 3
- Bathrooms: 4
- Full bathrooms: 3
- 1/2 bathrooms: 1
Rooms
- Room types: Breakfast Nook, Dining Room, Family Room
Heating
- Natural Gas, Forced Air, Fireplace
Cooling
- Central Air, Electric
Appliances
- Included: Dishwasher, Disposal, Dryer, Oven, Refrigerator, Stove, Washer
- Laundry: In Unit, Washer/Dryer Hookups Only
Features
- Breakfast Area, Combination Dining/Living, Combination Kitchen/Living, Eat-in Kitchen, Family Room Off Kitchen, Kitchen - Gourmet, Kitchen - Table Space, Kitchen Island, Open Floorplan, Primary Bath(s), Upgraded Countertops
- Has basement: Yes
- Has fireplace: Yes
Interior area
- Total interior livable area: 2,595 sqft
Property
Parking
- Total spaces: 2
- Parking features: Attached, Off Street, Covered
- Has attached garage: Yes
- Details: Contact manager
Features
- Exterior features: Contact manager
Details
- Parcel number: 0406490224613
Construction
Type & style
- Home type: Townhouse
- Architectural style: Colonial
- Property subtype: Townhouse
Condition
- Year built: 2007
Building
Management
- Pets allowed: No
Community & HOA
Location
- Region: Hanover
Financial & listing details
- Lease term: Other
Price history
| Date | Event | Price |
|---|---|---|
| 8/29/2025 | Listed for rent | $3,400+21.4%$1/sqft |
Source: Bright MLS #MDAA2124626 | ||
| 9/22/2020 | Listing removed | $2,800$1/sqft |
Source: Realty 1 Maryland, LLC #MDAA446554 | ||
| 9/16/2020 | Listed for rent | $2,800+3.7%$1/sqft |
Source: Realty 1 Maryland, LLC #MDAA446554 | ||
| 7/6/2018 | Listing removed | $2,700$1/sqft |
Source: Realty 1 Maryland, LLC #1000145712 | ||
| 2/13/2018 | Listed for rent | $2,700$1/sqft |
Source: Realty 1 Maryland, Llc #1000145712 | ||

