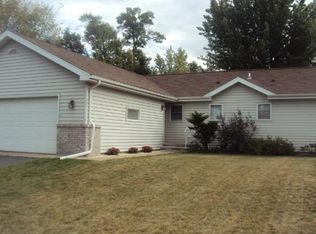Closed
$269,000
2119 Spruce Dr, Brainerd, MN 56401
2beds
1,400sqft
Townhouse Side x Side
Built in 1994
7,405.2 Square Feet Lot
$283,900 Zestimate®
$192/sqft
$1,662 Estimated rent
Home value
$283,900
$241,000 - $332,000
$1,662/mo
Zestimate® history
Loading...
Owner options
Explore your selling options
What's special
Main level living w/o being in an association. This home features 2 bedrooms, 2 baths and an attached 2 car garage. The primary bedroom has a private bathroom w/ walk-in shower and grab bars. Some new windows, newer SS stove & microwave, lovely sunroom, oak floors, and crawl space for add'l storage. Conveniently located by a park, walking path, and healthcare facilities. Make an appointment to see it today!
Zillow last checked: 8 hours ago
Listing updated: August 28, 2025 at 11:26pm
Listed by:
Amy Price 218-821-6760,
Realty Group LLC
Bought with:
Chris Hanson
eXp Realty
Source: NorthstarMLS as distributed by MLS GRID,MLS#: 6569125
Facts & features
Interior
Bedrooms & bathrooms
- Bedrooms: 2
- Bathrooms: 2
- Full bathrooms: 1
- 3/4 bathrooms: 1
Bedroom 1
- Level: Main
- Area: 118.25 Square Feet
- Dimensions: 11x10.75
Bedroom 2
- Level: Main
- Area: 175.5 Square Feet
- Dimensions: 13.5x13
Dining room
- Level: Main
- Area: 132.5 Square Feet
- Dimensions: 13.25x10
Kitchen
- Level: Main
- Area: 132.5 Square Feet
- Dimensions: 13.25x10
Laundry
- Level: Main
- Area: 48.75 Square Feet
- Dimensions: 7.5x6.5
Living room
- Level: Main
- Area: 253.5 Square Feet
- Dimensions: 19.50x13
Sun room
- Level: Main
- Area: 149.5 Square Feet
- Dimensions: 13x11.5
Heating
- Forced Air, Fireplace(s)
Cooling
- Central Air
Appliances
- Included: Dishwasher, Dryer, Microwave, Range, Refrigerator, Washer
Features
- Basement: Crawl Space
- Number of fireplaces: 1
- Fireplace features: Gas, Living Room
Interior area
- Total structure area: 1,400
- Total interior livable area: 1,400 sqft
- Finished area above ground: 1,400
- Finished area below ground: 0
Property
Parking
- Total spaces: 2
- Parking features: Attached, Asphalt, Garage Door Opener
- Attached garage spaces: 2
- Has uncovered spaces: Yes
- Details: Garage Dimensions (20x26)
Accessibility
- Accessibility features: Grab Bars In Bathroom
Features
- Levels: One
- Stories: 1
Lot
- Size: 7,405 sqft
- Dimensions: 75 x 100
Details
- Foundation area: 1400
- Parcel number: 41360624
- Zoning description: Residential-Single Family
Construction
Type & style
- Home type: Townhouse
- Property subtype: Townhouse Side x Side
- Attached to another structure: Yes
Materials
- Brick/Stone, Vinyl Siding
Condition
- Age of Property: 31
- New construction: No
- Year built: 1994
Utilities & green energy
- Gas: Natural Gas
- Sewer: City Sewer/Connected
- Water: City Water/Connected
Community & neighborhood
Location
- Region: Brainerd
- Subdivision: South Edgewood Add
HOA & financial
HOA
- Has HOA: No
Price history
| Date | Event | Price |
|---|---|---|
| 8/28/2024 | Sold | $269,000$192/sqft |
Source: | ||
| 7/20/2024 | Pending sale | $269,000$192/sqft |
Source: | ||
| 7/18/2024 | Listed for sale | $269,000$192/sqft |
Source: | ||
Public tax history
| Year | Property taxes | Tax assessment |
|---|---|---|
| 2024 | $2,241 +13% | $207,965 -2% |
| 2023 | $1,983 -5.5% | $212,152 +22.2% |
| 2022 | $2,099 +4.1% | $173,675 +18.9% |
Find assessor info on the county website
Neighborhood: 56401
Nearby schools
GreatSchools rating
- 5/10Riverside Elementary SchoolGrades: PK-4Distance: 1.9 mi
- 6/10Forestview Middle SchoolGrades: 5-8Distance: 3.7 mi
- 9/10Brainerd Senior High SchoolGrades: 9-12Distance: 1.4 mi

Get pre-qualified for a loan
At Zillow Home Loans, we can pre-qualify you in as little as 5 minutes with no impact to your credit score.An equal housing lender. NMLS #10287.
Sell for more on Zillow
Get a free Zillow Showcase℠ listing and you could sell for .
$283,900
2% more+ $5,678
With Zillow Showcase(estimated)
$289,578