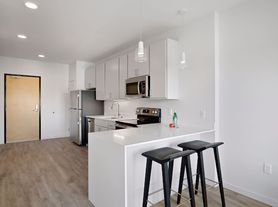Welcome to this wonderful South Minneapolis Duplex.
Bringing in natural light there are large portrait windows in the living room, gorgeous hardwood floors and a cozy (non functional) fireplace. The spacious kitchen provides plenty of cabinet and counter space! Appliances have been updated with stainless steal.
The upstairs offers 2 bedrooms with an oversized master and upper level bathroom. The basement level provides an additional bedroom and bathroom. Great natural light in the basement bonus room.
There is a washer and dryer located in the basement (not shared).
A detached 1- car garage has new garage doors.
Private fully fenced yard has mature trees.
Awesome location within walking distance to lakes, parks, restaurants and shopping with easy access to I-35W and downtown Minneapolis. Excellent school district. Great home, inside and out!
Renters pay utilities & water. No pets allowed at this time, sorry.
12 month lease term. Renters pay electricity and gas. Unfortunately no pets at this time.
If the tenant(s) allow(s), renovation of the basement bedroom could be done during the lease duration, after which, the lease would increase to $2400/month.
Townhouse for rent
Accepts Zillow applications
$2,200/mo
2119 W 50th St, Minneapolis, MN 55419
3beds
1,600sqft
Price may not include required fees and charges.
Townhouse
Available Sat Oct 11 2025
No pets
Central air
In unit laundry
Detached parking
Forced air
What's special
Private fully fenced yardGorgeous hardwood floorsLarge portrait windowsOversized masterSpacious kitchenMature treesNew garage doors
- 5 hours |
- -- |
- -- |
Travel times
Facts & features
Interior
Bedrooms & bathrooms
- Bedrooms: 3
- Bathrooms: 2
- Full bathrooms: 2
Heating
- Forced Air
Cooling
- Central Air
Appliances
- Included: Dishwasher, Dryer, Washer
- Laundry: In Unit
Features
- Flooring: Hardwood
Interior area
- Total interior livable area: 1,600 sqft
Property
Parking
- Parking features: Detached
- Details: Contact manager
Features
- Exterior features: Heating system: Forced Air
Details
- Parcel number: 1602824320057
Construction
Type & style
- Home type: Townhouse
- Property subtype: Townhouse
Building
Management
- Pets allowed: No
Community & HOA
Location
- Region: Minneapolis
Financial & listing details
- Lease term: 1 Year
Price history
| Date | Event | Price |
|---|---|---|
| 10/8/2025 | Listed for rent | $2,200$1/sqft |
Source: Zillow Rentals | ||
| 4/29/2024 | Listing removed | -- |
Source: Zillow Rentals | ||
| 4/25/2024 | Listed for rent | $2,200$1/sqft |
Source: Zillow Rentals | ||
| 6/4/2021 | Sold | $586,000-1.5%$366/sqft |
Source: | ||
| 4/29/2021 | Pending sale | $595,000$372/sqft |
Source: | ||
