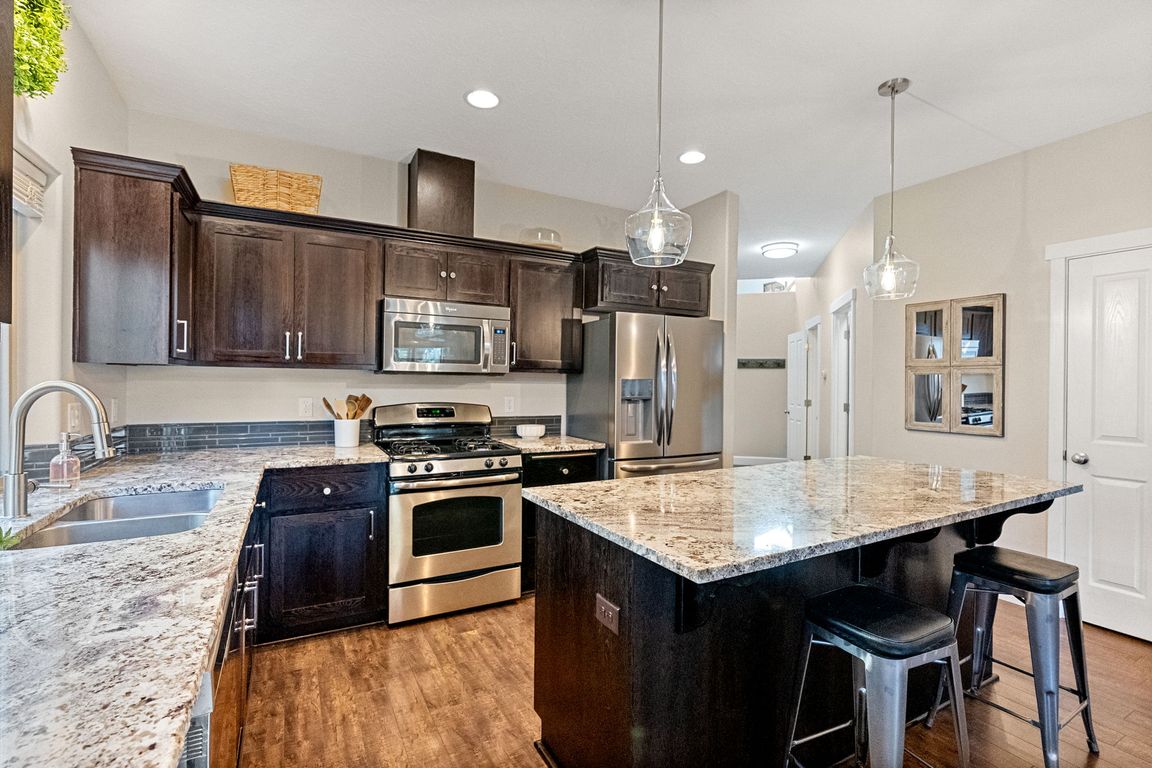Open: Sat 9am-12pm

Active
$574,900
3beds
3baths
1,840sqft
21190 SE Kayla Ct, Bend, OR 97702
3beds
3baths
1,840sqft
Single family residence
Built in 2014
4,356 sqft
2 Attached garage spaces
$312 price/sqft
What's special
Modern finishesGas fireplaceEpoxy-coated garage flooringVersatile loftThoughtfully designed living spaceFenced easementExterior paint
Meticulously maintained 3-bedroom, 2.5-bath property offering 1,840 sq ft of thoughtfully designed living space. The main-level primary suite provides convenient single-level living, while the open great room features a gas fireplace and connects to a gourmet kitchen with slab granite counters, designer backsplash, and stainless-steel appliances. Recent updates include exterior paint, ...
- 1 day |
- 263 |
- 18 |
Source: Oregon Datashare,MLS#: 220211142
Travel times
Kitchen
Primary Bedroom
Dining Room
Zillow last checked: 7 hours ago
Listing updated: October 24, 2025 at 12:23pm
Listed by:
Berkshire Hathaway HomeService 541-322-8880
Source: Oregon Datashare,MLS#: 220211142
Facts & features
Interior
Bedrooms & bathrooms
- Bedrooms: 3
- Bathrooms: 3
Heating
- Forced Air
Cooling
- Central Air
Appliances
- Included: Dishwasher, Disposal, Dryer, Microwave, Oven, Range, Refrigerator, Washer, Water Heater
Features
- Breakfast Bar, Ceiling Fan(s), Double Vanity, Fiberglass Stall Shower, Granite Counters, Kitchen Island, Linen Closet, Open Floorplan, Pantry, Primary Downstairs, Shower/Tub Combo, Solid Surface Counters, Stone Counters, Vaulted Ceiling(s), Walk-In Closet(s)
- Flooring: Carpet, Laminate, Vinyl
- Windows: Double Pane Windows, Vinyl Frames
- Basement: None
- Has fireplace: Yes
- Fireplace features: Gas, Great Room
- Common walls with other units/homes: No Common Walls
Interior area
- Total structure area: 1,840
- Total interior livable area: 1,840 sqft
Video & virtual tour
Property
Parking
- Total spaces: 2
- Parking features: Attached, Concrete, Driveway, Garage Door Opener
- Attached garage spaces: 2
- Has uncovered spaces: Yes
Features
- Levels: Two
- Stories: 2
- Patio & porch: Covered
- Fencing: Fenced
- Has view: Yes
- View description: Territorial
Lot
- Size: 4,356 Square Feet
- Features: Drip System, Landscaped, Sprinkler Timer(s), Sprinklers In Front, Sprinklers In Rear
Details
- Parcel number: 256223
- Zoning description: RS
- Special conditions: Standard
Construction
Type & style
- Home type: SingleFamily
- Architectural style: Northwest
- Property subtype: Single Family Residence
Materials
- Frame
- Foundation: Stemwall
- Roof: Composition
Condition
- New construction: No
- Year built: 2014
Utilities & green energy
- Sewer: Public Sewer
- Water: Public
Community & HOA
Community
- Security: Security System Owned, Smoke Detector(s)
- Subdivision: Sundance Meadows
HOA
- Has HOA: No
Location
- Region: Bend
Financial & listing details
- Price per square foot: $312/sqft
- Annual tax amount: $3,906
- Date on market: 10/24/2025
- Listing terms: Cash,Conventional,FHA,VA Loan
- Inclusions: Refrigerator, Dishwasher, Stove/oven, Microwave, Washer & Dryer, Brinks Security System (door bell camera & front driveway camera).
- Road surface type: Paved