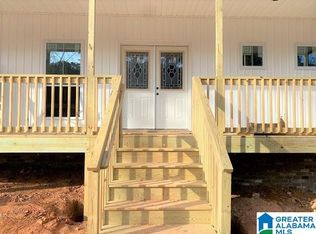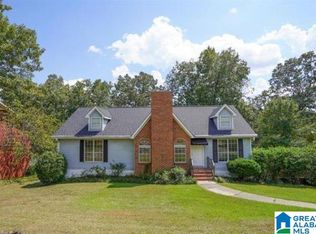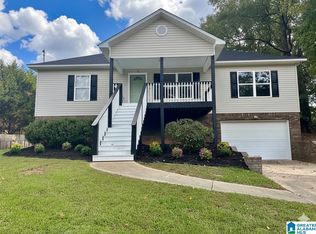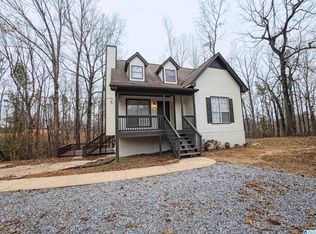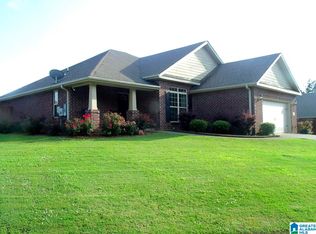Price Reduced!! Great home with two deeded lots in the wonderful Lake View subdivision- close to Big Ski Lake recreational area! Lots of upgrades! Three Living / Den areas with two gas fireplaces and separate entrances. New Main Septic tank, and separate septic tank pumped in 2022. Newer roof, newer windows, newer Heat Pump (2023), tankless water heater, new paint, some new doors and carpet. All bathrooms updated. 4 bedrooms, 2 1/2 Bathrooms, with additional flex space. 2 bedrooms and 2.5 Baths at the Main Split Level, 2 bedrooms on the basement-ground level with separate bathroom. 2 separate dens, separate formal LR-DR, separate garage and workshop, all surrounded by woods! Invisible fence installed but not currently used. Separate Dog run and doghouse present for use as needed. This home comes with an additional wooded vacant lot. Easy commute to Mercedes Benz and the Smuckers plant. You can access 9 lakes and Golf, Pool, and Clubhouse for $125 / yr.
For sale
Price cut: $10K (10/23)
$275,000
21192 Brenda Dr, Lake View, AL 35111
4beds
2,610sqft
Est.:
Single Family Residence
Built in 1972
1 Acres Lot
$-- Zestimate®
$105/sqft
$-- HOA
What's special
- 147 days |
- 951 |
- 55 |
Zillow last checked: 8 hours ago
Listing updated: 22 hours ago
Listed by:
Stacy Reed 205-470-1350,
LPT Realty LLC,
Brent Shivers 205-613-4988,
LPT Realty LLC
Source: GALMLS,MLS#: 21425707
Tour with a local agent
Facts & features
Interior
Bedrooms & bathrooms
- Bedrooms: 4
- Bathrooms: 3
- Full bathrooms: 2
- 1/2 bathrooms: 1
Rooms
- Room types: Bedroom, Den/Family (ROOM), Bathroom, Half Bath (ROOM), Kitchen, Living/Dining (ROOM), Master Bedroom, Mud (ROOM)
Primary bedroom
- Level: Second
Bedroom 1
- Level: Second
Bedroom 2
- Level: First
Bedroom 3
- Level: First
Bathroom 1
- Level: Second
Bathroom 3
- Level: First
Family room
- Level: First
Kitchen
- Features: Kitchen Island, Pantry
- Level: First
Living room
- Level: First
Basement
- Area: 0
Heating
- Central, Forced Air, Heat Pump, Zoned
Cooling
- Central Air, Heat Pump, Zoned, Ceiling Fan(s)
Appliances
- Included: Convection Oven, Dishwasher, Electric Oven, Self Cleaning Oven, Refrigerator, Stainless Steel Appliance(s), Stove-Electric, Tankless Water Heater
- Laundry: Electric Dryer Hookup, Washer Hookup, In Basement, Basement Area, Laundry Room, Yes
Features
- Multiple Staircases, Recessed Lighting, Cathedral/Vaulted, Smooth Ceilings, Linen Closet, Separate Shower, Sitting Area in Master
- Flooring: Carpet, Laminate, Tile
- Doors: Insulated Door
- Windows: Window Treatments, Double Pane Windows
- Basement: Crawl Space
- Attic: Other,Yes
- Number of fireplaces: 2
- Fireplace features: Brick (FIREPL), Den, Recreation Room, Gas
Interior area
- Total interior livable area: 2,610 sqft
- Finished area above ground: 2,610
- Finished area below ground: 0
Video & virtual tour
Property
Parking
- Total spaces: 1
- Parking features: Detached, Driveway, Garage Faces Rear
- Garage spaces: 1
- Has uncovered spaces: Yes
Accessibility
- Accessibility features: Barrier Free Counters, Low Counters
Features
- Levels: One
- Stories: 1
- Patio & porch: Open (PATIO), Patio, Porch, Covered (DECK), Open (DECK), Deck
- Pool features: None
- Has view: Yes
- View description: None
- Waterfront features: No
Lot
- Size: 1 Acres
- Features: Many Trees, Interior Lot, Subdivision, Vacant Lot
Details
- Additional structures: Storage, Workshop
- Parcel number: 2406140004020.000
- Special conditions: N/A
Construction
Type & style
- Home type: SingleFamily
- Property subtype: Single Family Residence
Materials
- Brick Over Foundation, Vinyl Siding
- Foundation: Slab
Condition
- Year built: 1972
Utilities & green energy
- Sewer: Septic Tank
- Water: Public
Green energy
- Energy efficient items: Thermostat
Community & HOA
Community
- Features: BBQ Area, Beach, Boat Launch, Boats-Motorized Allowed, Fishing, Lake, Swimming Allowed, Water Access
- Subdivision: Million Dollar Lakes
Location
- Region: Lake View
Financial & listing details
- Price per square foot: $105/sqft
- Tax assessed value: $160,300
- Price range: $275K - $275K
- Date on market: 7/21/2025
- Road surface type: Paved
Estimated market value
Not available
Estimated sales range
Not available
Not available
Price history
Price history
| Date | Event | Price |
|---|---|---|
| 11/21/2025 | Listed for sale | $275,000$105/sqft |
Source: | ||
| 11/5/2025 | Contingent | $275,000$105/sqft |
Source: | ||
| 10/23/2025 | Listed for sale | $275,000-3.5%$105/sqft |
Source: | ||
| 10/9/2025 | Contingent | $285,000$109/sqft |
Source: | ||
| 7/28/2025 | Listed for sale | $285,000$109/sqft |
Source: | ||
Public tax history
Public tax history
| Year | Property taxes | Tax assessment |
|---|---|---|
| 2024 | -- | $16,030 -8.7% |
| 2023 | -- | $17,550 |
| 2022 | -- | -- |
Find assessor info on the county website
BuyAbility℠ payment
Est. payment
$1,516/mo
Principal & interest
$1351
Home insurance
$96
Property taxes
$69
Climate risks
Neighborhood: 35111
Nearby schools
GreatSchools rating
- 4/10Lake View Elementary SchoolGrades: PK-5Distance: 1.8 mi
- 2/10Brookwood Middle SchoolGrades: 6-8Distance: 10.1 mi
- 3/10Brookwood High SchoolGrades: 9-12Distance: 10.4 mi
Schools provided by the listing agent
- Elementary: Lake View
- Middle: Brookwood
- High: Brookwood
Source: GALMLS. This data may not be complete. We recommend contacting the local school district to confirm school assignments for this home.
- Loading
- Loading
