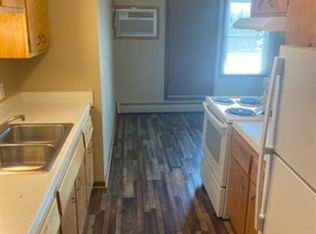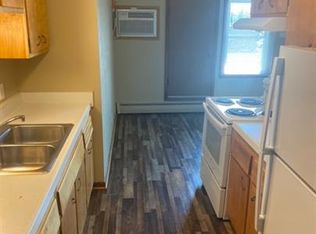Closed
$120,000
212 11th Ave SW, Austin, MN 55912
2beds
1,661sqft
Single Family Residence
Built in 1940
5,662.8 Square Feet Lot
$131,000 Zestimate®
$72/sqft
$1,447 Estimated rent
Home value
$131,000
Estimated sales range
Not available
$1,447/mo
Zestimate® history
Loading...
Owner options
Explore your selling options
What's special
Beautiful 3 bedroom home, close to parks, sledding, and bike trail. Beautifully landscaped yard with
patio in back. This home is move in ready with a wooded floor from the main level and renovated bathroom.
Zillow last checked: 8 hours ago
Listing updated: June 08, 2025 at 12:38am
Listed by:
Eh Shu 651-357-4423,
Realty Group LLC,
Bryan Ner 507-369-3760
Bought with:
Scott A. Ulland
RE/MAX Results
Source: NorthstarMLS as distributed by MLS GRID,MLS#: 6529471
Facts & features
Interior
Bedrooms & bathrooms
- Bedrooms: 2
- Bathrooms: 1
- Full bathrooms: 1
Bedroom 1
- Level: Main
- Area: 99 Square Feet
- Dimensions: 9x11
Bedroom 2
- Level: Upper
- Area: 132 Square Feet
- Dimensions: 11x12
Dining room
- Level: Main
- Area: 99 Square Feet
- Dimensions: 11x9
Kitchen
- Level: Main
- Area: 104.5 Square Feet
- Dimensions: 9.5x11
Living room
- Level: Main
- Area: 148.5 Square Feet
- Dimensions: 11x13.5
Heating
- Forced Air
Cooling
- Window Unit(s)
Appliances
- Included: Dishwasher, Dryer, Gas Water Heater, Microwave, Range, Refrigerator, Washer
Features
- Basement: Block,Partial,Partially Finished
- Has fireplace: No
Interior area
- Total structure area: 1,661
- Total interior livable area: 1,661 sqft
- Finished area above ground: 1,092
- Finished area below ground: 264
Property
Parking
- Total spaces: 1
- Parking features: Detached, Concrete
- Garage spaces: 1
Accessibility
- Accessibility features: None
Features
- Levels: One and One Half
- Stories: 1
Lot
- Size: 5,662 sqft
- Dimensions: 45 x 131
Details
- Foundation area: 692
- Parcel number: 343550120
- Zoning description: Residential-Single Family
Construction
Type & style
- Home type: SingleFamily
- Property subtype: Single Family Residence
Materials
- Block, Vinyl Siding
- Roof: Age Over 8 Years
Condition
- Age of Property: 85
- New construction: No
- Year built: 1940
Utilities & green energy
- Gas: Natural Gas
- Sewer: City Sewer/Connected
- Water: City Water/Connected
Community & neighborhood
Location
- Region: Austin
HOA & financial
HOA
- Has HOA: No
Price history
| Date | Event | Price |
|---|---|---|
| 6/6/2024 | Sold | $120,000+9.1%$72/sqft |
Source: | ||
| 5/7/2024 | Pending sale | $110,000$66/sqft |
Source: | ||
| 5/2/2024 | Listed for sale | $110,000+51.2%$66/sqft |
Source: | ||
| 6/15/2018 | Sold | $72,750-0.2%$44/sqft |
Source: | ||
| 5/4/2018 | Pending sale | $72,900$44/sqft |
Source: Sterling Real Estate #4087420 | ||
Public tax history
| Year | Property taxes | Tax assessment |
|---|---|---|
| 2024 | $928 -47.4% | $96,700 +5% |
| 2023 | $1,764 +123.9% | $92,100 |
| 2022 | $788 +14.9% | -- |
Find assessor info on the county website
Neighborhood: 55912
Nearby schools
GreatSchools rating
- NAWoodson Kindergarten CenterGrades: PK-KDistance: 0.5 mi
- 4/10Ellis Middle SchoolGrades: 7-8Distance: 1.3 mi
- 4/10Austin Senior High SchoolGrades: 9-12Distance: 0.7 mi

Get pre-qualified for a loan
At Zillow Home Loans, we can pre-qualify you in as little as 5 minutes with no impact to your credit score.An equal housing lender. NMLS #10287.
Sell for more on Zillow
Get a free Zillow Showcase℠ listing and you could sell for .
$131,000
2% more+ $2,620
With Zillow Showcase(estimated)
$133,620
