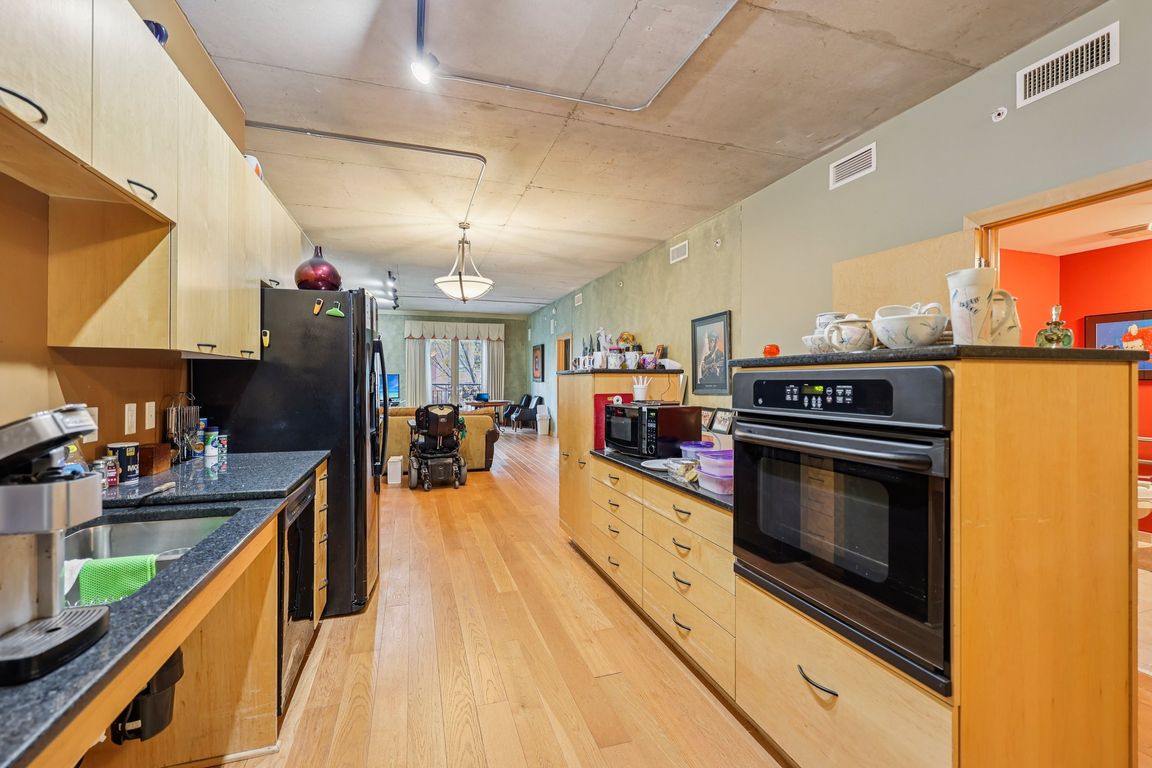
Active
$439,900
2beds
1,539sqft
212 1st St N #202, Minneapolis, MN 55401
2beds
1,539sqft
High rise
Built in 2004
1 Garage space
$286 price/sqft
$800 monthly HOA fee
What's special
Hardwood floorsSpacious primary suiteOpen layoutWide doorwaysGranite countertopsShared rooftop patioSleek cabinetry
Experience effortless North Loop living. This 212 Lofts design blends modern style with thoughtful features, a universal design/ADA-friendly layout, and accessibility, offering both comfort and independence in one of Minneapolis’ most vibrant neighborhoods. From the moment you enter, you’ll appreciate the open layout, 10-foot ceilings, and natural flow of the space. ...
- 3 days |
- 364 |
- 9 |
Source: NorthstarMLS as distributed by MLS GRID,MLS#: 6813729
Travel times
Living Room
Kitchen
Dining Room
Zillow last checked: 8 hours ago
Listing updated: November 07, 2025 at 03:05am
Listed by:
Joe Michael Grunnet 612-244-6613,
DRG
Source: NorthstarMLS as distributed by MLS GRID,MLS#: 6813729
Facts & features
Interior
Bedrooms & bathrooms
- Bedrooms: 2
- Bathrooms: 2
- Full bathrooms: 1
- 3/4 bathrooms: 1
Rooms
- Room types: Living Room, Dining Room, Kitchen, Bedroom 1, Bedroom 2
Bedroom 1
- Level: Main
- Area: 165 Square Feet
- Dimensions: 15X11
Bedroom 2
- Level: Main
- Area: 132 Square Feet
- Dimensions: 12X11
Dining room
- Level: Main
- Area: 224 Square Feet
- Dimensions: 16X14
Kitchen
- Level: Main
- Area: 210 Square Feet
- Dimensions: 15X14
Living room
- Level: Main
- Area: 224 Square Feet
- Dimensions: 16X14
Heating
- Forced Air, Hot Water
Cooling
- Central Air
Appliances
- Included: Cooktop, Dishwasher, Disposal, Dryer, Exhaust Fan, Microwave, Range, Refrigerator, Washer
Features
- Basement: Full
Interior area
- Total structure area: 1,539
- Total interior livable area: 1,539 sqft
- Finished area above ground: 1,539
- Finished area below ground: 0
Property
Parking
- Total spaces: 1
- Parking features: Assigned, Concrete, Garage Door Opener, Heated Garage, Secured, Underground
- Garage spaces: 1
- Has uncovered spaces: Yes
Accessibility
- Accessibility features: Doors 36"+, Accessible Electrical and Environmental Controls
Features
- Levels: One
- Stories: 1
Lot
- Features: Near Public Transit
Details
- Foundation area: 1539
- Parcel number: 2202924140854
- Zoning description: Residential-Single Family
Construction
Type & style
- Home type: Condo
- Property subtype: High Rise
- Attached to another structure: Yes
Materials
- Brick/Stone
- Roof: Age 8 Years or Less
Condition
- Age of Property: 21
- New construction: No
- Year built: 2004
Utilities & green energy
- Gas: Natural Gas
- Sewer: City Sewer/Connected
- Water: City Water/Connected
Community & HOA
Community
- Security: Fire Sprinkler System, Secured Garage/Parking
- Subdivision: 212 LOFTS
HOA
- Has HOA: Yes
- Amenities included: Deck, Elevator(s), Fire Sprinkler System, Security
- Services included: Maintenance Grounds, Parking, Professional Mgmt, Recreation Facility, Trash, Security, Sewer, Shared Amenities, Snow Removal
- HOA fee: $800 monthly
- HOA name: First Service Residential
- HOA phone: 952-277-2700
Location
- Region: Minneapolis
Financial & listing details
- Price per square foot: $286/sqft
- Tax assessed value: $361,000
- Annual tax amount: $5,369
- Date on market: 11/6/2025
- Cumulative days on market: 4 days